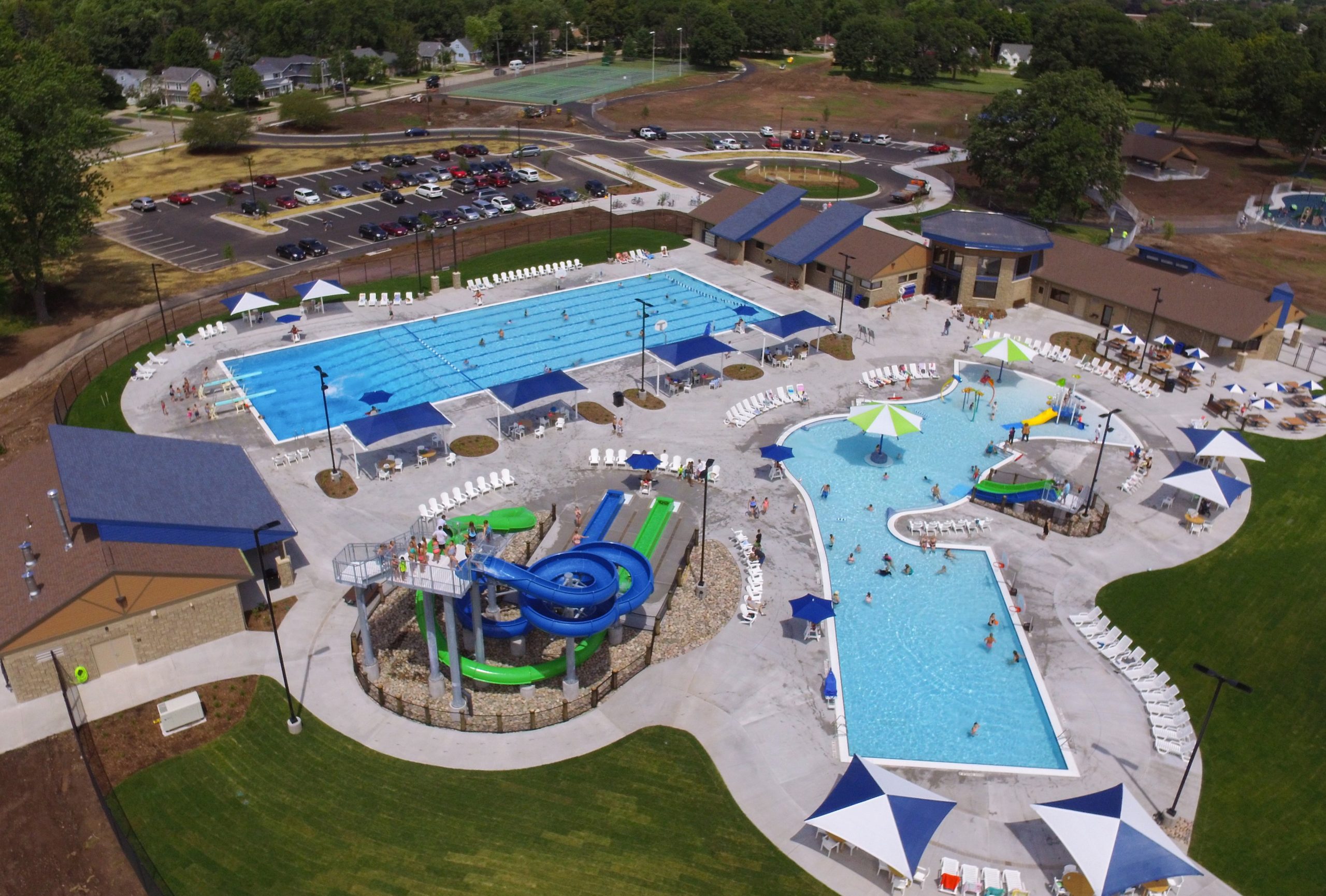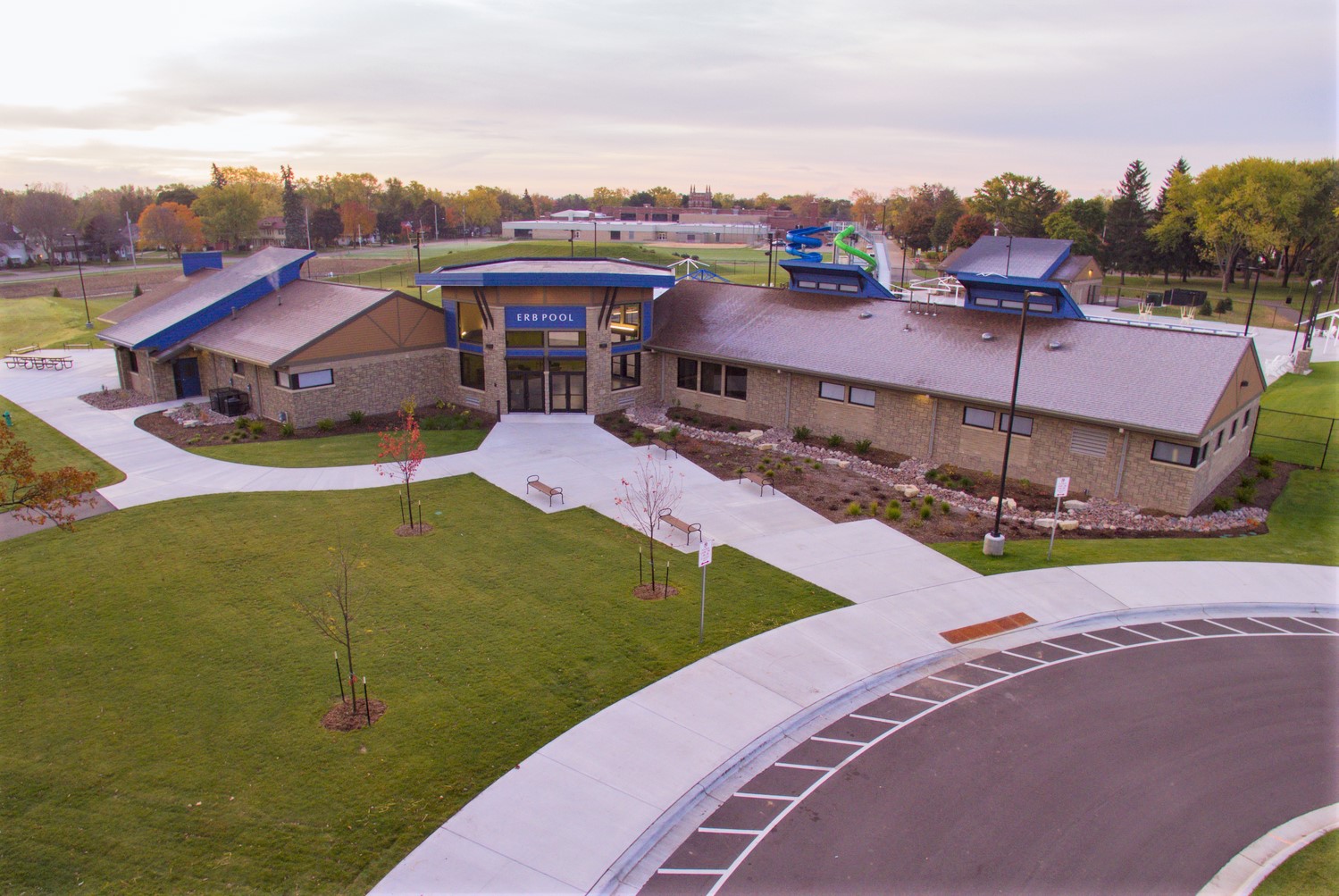Master planning for success
Starting out as an aged, disorganized park within the heart of Appleton, Erb Park was still held in high regard by many area residents as a core part of the community fabric. In need of many repairs, including a significantly deteriorated pool, the City chose to rejuvenate the entire park by creating a new master plan to re-vision the existing amenities and provide further enhancements. The prime attribute of the plan would be to replace the pool with an all-new aquatics center that would maintain the swimming heritage with an Olympic-sized pool. After considerable and positive community interaction and MSA’s design exploration, the City settled on a configuration to transform the 26.12-acre Erb Park into a multi-faceted and dynamic park.

The transformed facility
The $10 million improvement project features several interactive upgrades such as: 50-meter competitive pool with diving boards, recreational pool that transitions into a training pool with a zero-depth entry children’s play area, tall water sides, a beautiful bathhouse as park focal point, pool equipment building, new park pavilion with restrooms, new playground area and equipment, connecting multi-use paths, grilling stations, new public and staff parking lots, multi-purpose sports field, sledding hill, ice skating rink, park game amenities area, a basketball court, and two new additional tennis courts.
Once opened in July 2017, the aquatic facility attendance exceeded all expectations and community response was overwhelmingly positive, reaffirming the City’s goal to create a legacy park that will serve generations to come.

