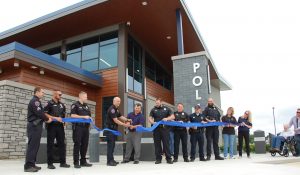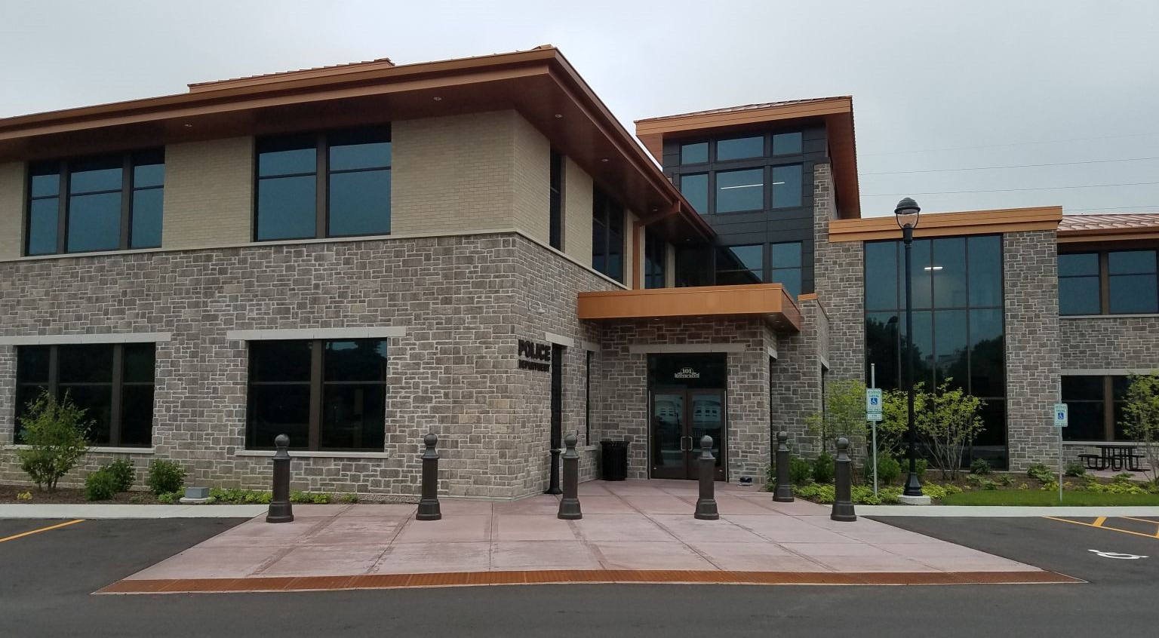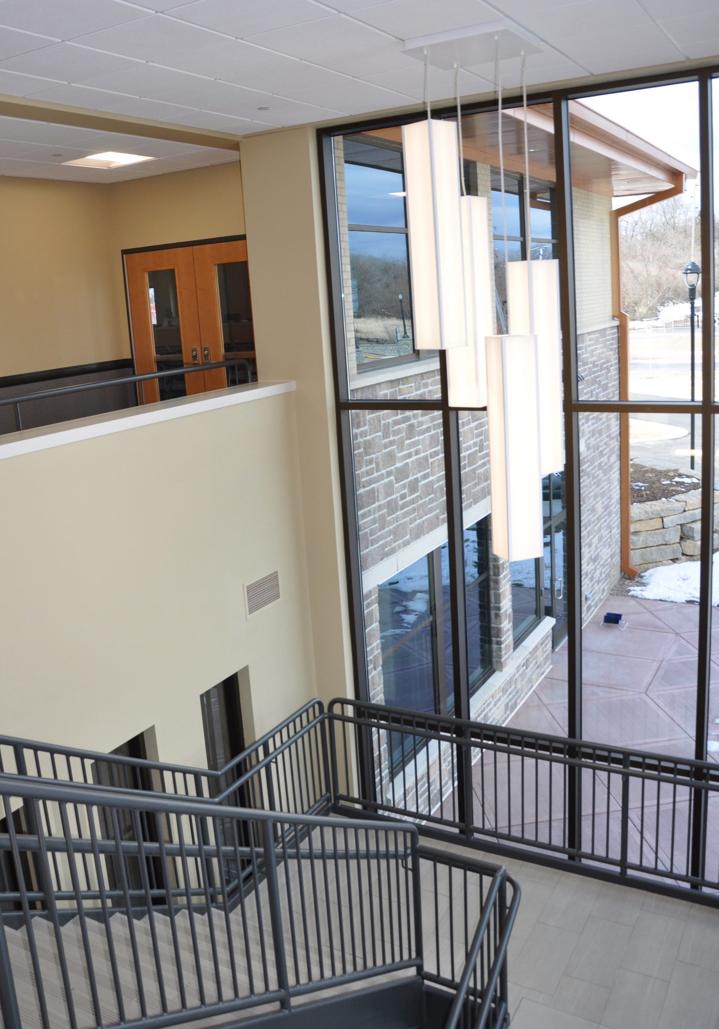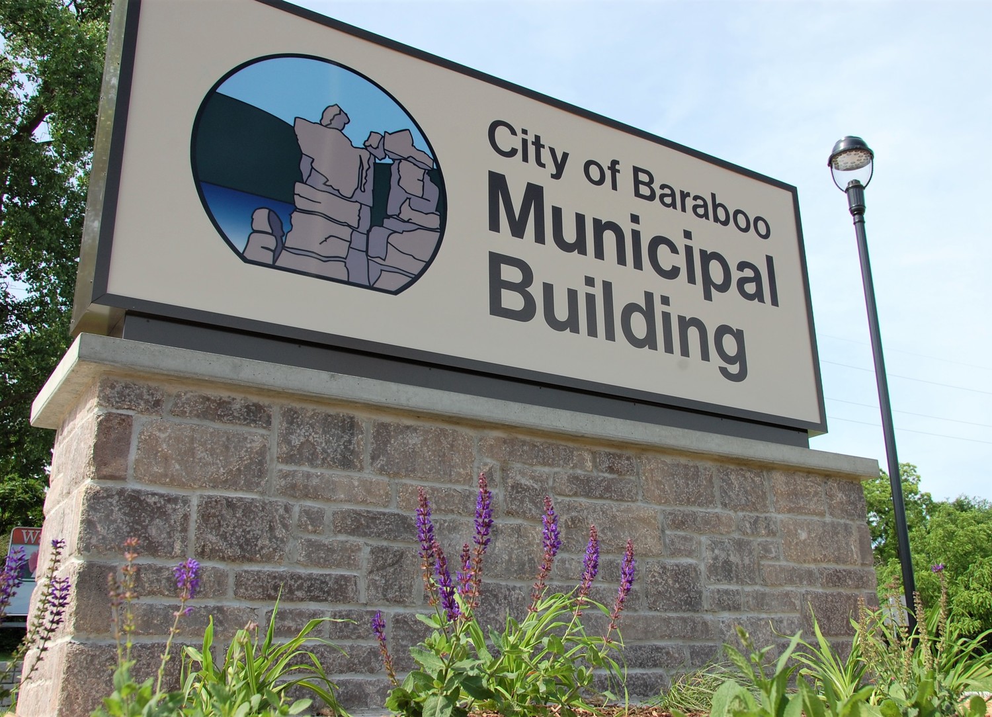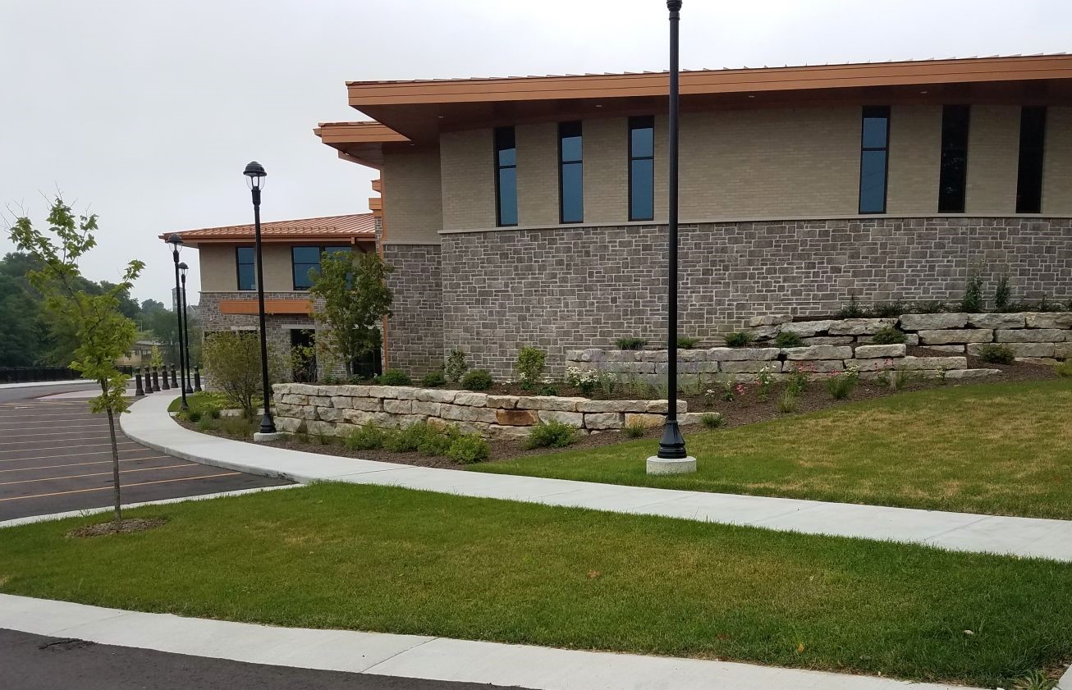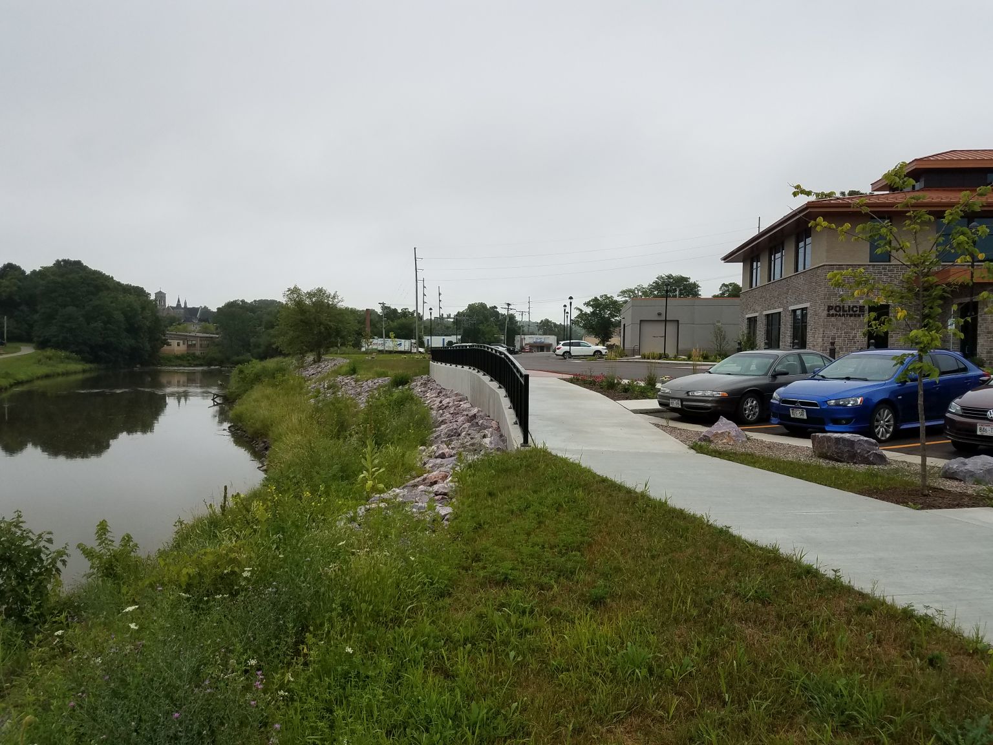The Villages of Sauk City and Prairie du Sac in south-central Wisconsin conjoin to provide local law enforcement through the Sauk Prairie Police Department under the leadership of the Sauk Prairie Police Commission. The department’s prior police station facility was in the lower level of a Village Hall that was last remodeled in 2000 in collaboration with the MSA architectural team, but was challenged with capacity restraints, small square footage and limited amenities. The commission was ready to expand operations to match community growth and the needs of modern law enforcement.
The MSA architectural team worked closely with the commission, department leadership and stakeholders from both villages to understand the requirements, issues and vision for a new police station facility that would meet the department’s long-term needs while also serving as a welcoming new public safety facility.
Step one in the planning process involved a Space Needs Analysis, which helped identify square footage requirements for each use and function, spatial relationships, layered security, and the process flow of law enforcement activities. This information, along with the associated budget projections for the facility, equipment and other project attributes, allowed for the proposed project scale and financial magnitude to be established.
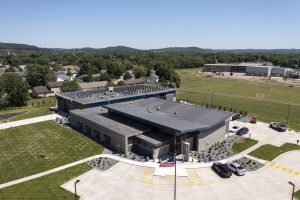
The next step was a site study to affirm the proposed donated site was suitable for the facility and acceptable to the local municipality. A building design was then developed utilizing Building Information Modeling (BIM) to deliver 3D computer depictions for the project leadership to review — real-life representations of both exterior and interior building elements and how form and function interrelate. These early developments facilitated the massing, aesthetics, and vision for the facility to be understood, embraced and carried into final design.
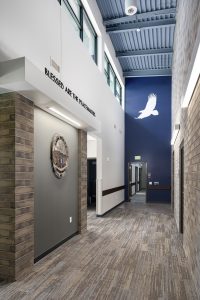
The completed 27,430-square-foot facility is located at the southeast corner of 13th Street and Prairie Street in Prairie du Sac. It features a wide variety of both specialized and flex-use spaces including a public lobby, community office, community meeting/training/municipal court room, emergency operations center, service/administrative areas, high-density record and evidence storage, leadership offices, leadership meeting room, citizen interview suites tailored for either soft or hard questioning, suspect processing area, evidence prep/processing/storage rooms with a custom fire suppression system, armory, briefing/report officer areas, fitness and training rooms, unisex locker room at the core of the facility, single-occupant shower/changing rooms, and a large 24-car indoor parking garage for squad cars and impounded vehicles, with a secure sally port that doubles as a vehicle wash bay.
The new police station is flooded by natural daylight and features a large community gathering room/municipal court room with overhead day-lit clerestory windows facing both north and south. An open kitchen and break area welcomes staff with bistro tables, kitchen amenities and high windows. Various teaming and collaboration spaces are provided to foster effective teaming and unity.
The inverted “V” roof, complemented by a horizontal garage roof that houses a 120 KVA solar array, lends a contemporary, clean line to the facility. Finishing exterior materials are stone, brick, laminated glass and simulated wood siding with a design palette of greys, blues and wood tones. The surrounding natural landscape is also soft and inviting, with a variety of native perennial plantings and three stormwater infiltration basins to process stormwater directly on site.
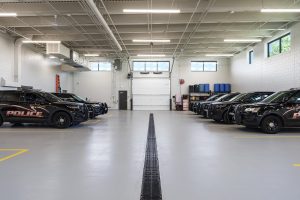
MSA served as the prime architect/engineer on the project including site/civil, stormwater, structural, landscape architecture, plumbing, fire protection, HVAC, and electrical design. Other specialty services were provided in collaboration with Redstone Architects, Inc. as the law enforcement design consultant and InteriorLogic Group, the furniture design/procurement specialist. The high-caliber project was constructed by Kraemer Brothers Construction, a highly experienced and skilled local general contractor.
The Sauk Prairie Police Station is an exemplary symbol of effective cross-community collaboration between the Village of Sauk City, Village of Prairie du Sac and the Sauk Prairie Police Commission for the good of the entire area. The community celebrated the grand opening of the new facility, completed under budget and ahead of schedule, with a public ribbon-cutting ceremony and open house on June 11, 2022.
The Sauk Prairie Police Station was chosen to receive a 2022 Top Projects Award from The Daily Reporter — a construction industry new source for the state of Wisconsin, based in Milwaukee.
