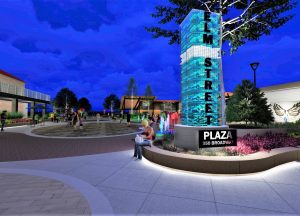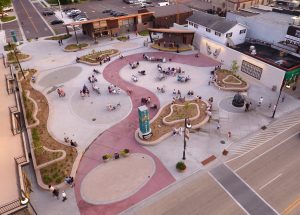Wisconsin’s beloved “Waterpark Capital of the World” ® has a new downtown space in which to escape the frenzied pace of tourism and simply unwind. Perhaps listen to some evening music, take a romantic stroll before dinner, or reflect upon seat walls and planters that artistically resemble the rocky colors and banding patterns of the dells themselves — those striking sandstone formations along the banks of the Wisconsin River so often overlooked by visitors to this popular destination.
While the Wisconsin Dells Visitor and Convention Bureau fully welcomes the influx of nearly 4 million visitors annually, it also wished to create a different kind of attraction — one where people could interact within a more intimate, organic space. As part of broader downtown planning efforts, the bureau sought the development of more public spaces within the downtown district, the first of which would be a new plaza space. Located at the intersection of Elm Street and Broadway, this new 35,000-square-foot space transforms former commercial and undeveloped properties and permanently vacate a portion of Elm Street as a through-way in order to deliver an inviting gathering and entertainment space with a community stage, restroom/concessions, water features, angel wing wall and commanding 6-foot-diameter granite kugel ball sculptural fountain.
In June 2020, the visitor bureau selected MSA Professional Services, Inc. (MSA) to lead the design of the project, which would be named Elm Street Plaza. MSA worked in close collaboration with bureau leadership, downtown businesses and property owners to collect a vision for the plaza space. The community wanted the project aesthetic to focus on the natural geography of the area: the river, dells, rocks and trees, with colors and lighting to represent those found in the striations and banding of the sandstone rock formations and reddish-brown tannins of the Wisconsin River water. The goal was to create something in purposeful contrast to the bright, showy colors and materials of the water park resorts — a place to tell the story of Wisconsin Dells in its natural glory.
MSA landscape architects utilized the Conceptboard platform to interact with project partners and further refine plaza elements. Here, visitor bureau management and stakeholders were able to interact online, all working on the same virtual “white board” in a collaborative brainstorming session. Participants were able to actively move or relocate project elements around the virtual space, add sketches or comments, and illustrate creative design ideas in real time, as if in person. The resulting vision helped shape MSA’s final concepts and designs, which were brought into the visualization software Lumion to created 3D renderings of what the new Elm Street Plaza would become.

Night rendering of illuminated vertical entrance towers with tumbled, colored glass.
The final design is an elegant, inviting and inspiring space, created for year-round use. Elm Street Plaza features a large, rounded 12,000-square-foot central open space for gatherings, performances and community events such as the farmers market, weddings and annual antique car show. Next to it, a community stage for musical and theatrical events, the base portion of which cantilevers out so that it can be used as a table for dining and gathering when otherwise not in use. Multiple other oval-shaped brick paved areas surround the central stage area, designed in varying shades and patterns of greys and browns to mimic giant river pebbles. Winding throughout the space, a band of brown-colored concrete to symbolize the tannin tone of the Wisconsin River, dotted with spray features to further reinforce the tie to the community’s riverfront and introduce the element of water to the space. A large angel wing wall and donor wall spans the western periphery of the plaza, offering a place to recognize the financial contributions of project donors and an opportunity to pose in front of a large set of painted wings for photographs.
Just adjacent to the stage is a new restroom and concessions building with partial kitchen to accommodate small gatherings, a green room for performers and administrative office space. The facility is composed of structural concrete block with a brick finish designed to mimic cobblestone, with touches of wood siding and exposed wood beams. Attached, a small storage building was constructed to house maintenance vehicles and equipment, as well as tables, tents and chairs for events.

Seating and plantings throughout the plaza pay subtle homage to the area’s dells. Seat walls framing native gardens take on curvaceous forms with textures and colors similar to bands of sandstone rock, underlit at night to emphasize the effect. MSA landscape architects’ goal was to provide a living green edge and colorful accents within the space, not an impenetrable screen. Visibility is key, with an open, free-flowing aesthetic and the ability for visitors to take in their surrounding from the inside out.
The gateway to Elm Street Plaza will, no doubt, intrigue and attract. On one side, signage for the plaza is announced on large, vertical towers constructed of gabion baskets with tumbled, colored glass inside — backlit and luminescent at night. On the other side, a colossal, 6-foot-diameter spherical kugel ball fountain. Constructed of granite, this nearly 20,000-pound centerpiece is inscribed to look like the globe and sits in a hollow pedestal. Water pumped from beneath the ball supports the weight and allows the sphere to rotate freely, a behemoth essentially aquaplaning on a thin film of water.
Complete in 2023, Elm Street Plaza offers a refreshing new downtown gathering space for visitors and locals alike — a place attuned to nature where music, laughter and conversation preside.
