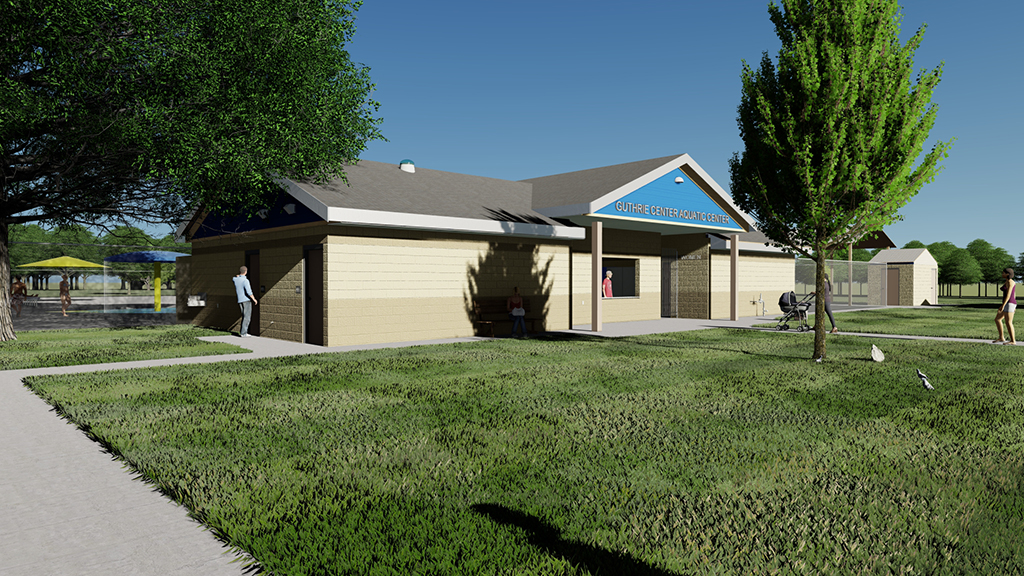
Much of the technology buzz in the AEC industry is surrounding and enhancing the idea of building information modeling (BIM) and the creation of a 3D building model.
Whereas this isn’t a new topic in our industry, it is a new topic for many of our clients and communities. In many cases, the perception is, “That’s only for large projects” or “I don’t need or want to pay for that.” I’d like to challenge you to think differently about the idea of a 3D model and about the value it can bring to both you and your stakeholders.
First and foremost, it is important to note that 3D models come in a variety of shapes and sizes. One size does not fit all! The parameters and goals for the model will vary from project to project based on your community’s needs. While there may be an added cost to enhance your model beyond a traditional “paper” deliverable, in many cases, your model is already the vehicle for producing this traditional deliverable; the added cost is simply to improve your model for other uses. It is also important to understand that the value of what your model can bring to your project delivery process outweighs the investment in its production.
Graphic value
So, how do you identify and capture the value of your model? This can be difficult to pinpoint as the value is often in the eyes of the beholder. Most often, there is graphic value in being able to share and communicate with local stakeholders what this new addition to the community might look like. A model can help others more holistically visualize a project’s aesthetic components and consider different design layout options, materials used, color palettes or the placement of finishing touches such as landscaping, lighting or signage. It can also help you envision how a user might interact with the flow of the design, such as in a community park or within a recreational facility. Again, this graphic can take many forms, from still image all the way to virtual or augmented reality. 3D graphics and models can still be used to produce 2D plan sheets and construction documents, but they can also facilitate and expedite design decisions in a way that is advantageous. Take a look at the images below for some of the visual options available and how they compare to a traditional 2D plan exhibit.

Contractor value
A higher level of modeling can also provide value to your contractors, which in turn, is value to you. As we see the application of design technology within the construction industry increase, more and more contractors are requesting BIM of some level. Why? Because working from 3D building models gives contractors precision and control. BIM models are able to point out construction conflicts or inconsistencies before they become real. This can shorten project lifecycles, save on rework and material costs and lend to more positive ROIs. When a 3D model is not available, some contractors are taking the 2D plans and producing a 3D model for their own use in construction, which translates into increased hours and a higher ticket price. However, if they know they have access to a quality model at the onset of the project, clients may see that reflected in the form of lower prices during construction bidding. Models can also be helpful in obtaining building permits as well as marketing or selling the finished product.
Full-spectrum value
An even higher level of model may offer value in a broader capacity, in ways that you may not have considered. Embedded within a model can be additional and highly detailed information that can assist with — and even predict — the management of your facility. It can help define how a new building might function or be maintained, where utilities should be placed, where stormwater might be conveyed, or how roads, streets or sidewalks surrounding the project should be designed to safely route traffic to, or around, the site. Like the previous examples, this is extremely customizable and dependent on where you see there being value. This is the same model as discussed above, but amplified to include more data and information. Having this tool enhances your capabilities for maintenance, basic operations, and even future work, allowing you to save time and save money.
When it comes to BIM and 3D modeling, one size does not fit all. However, there may be a lot more potential for added value within your project model than you realize. As our technology continues to evolve, so must the way we design. That means working smarter and using the most sophisticated tools at our disposal. Why not initiate these discussions at the very beginning so you can maximize what your model can do for you!

