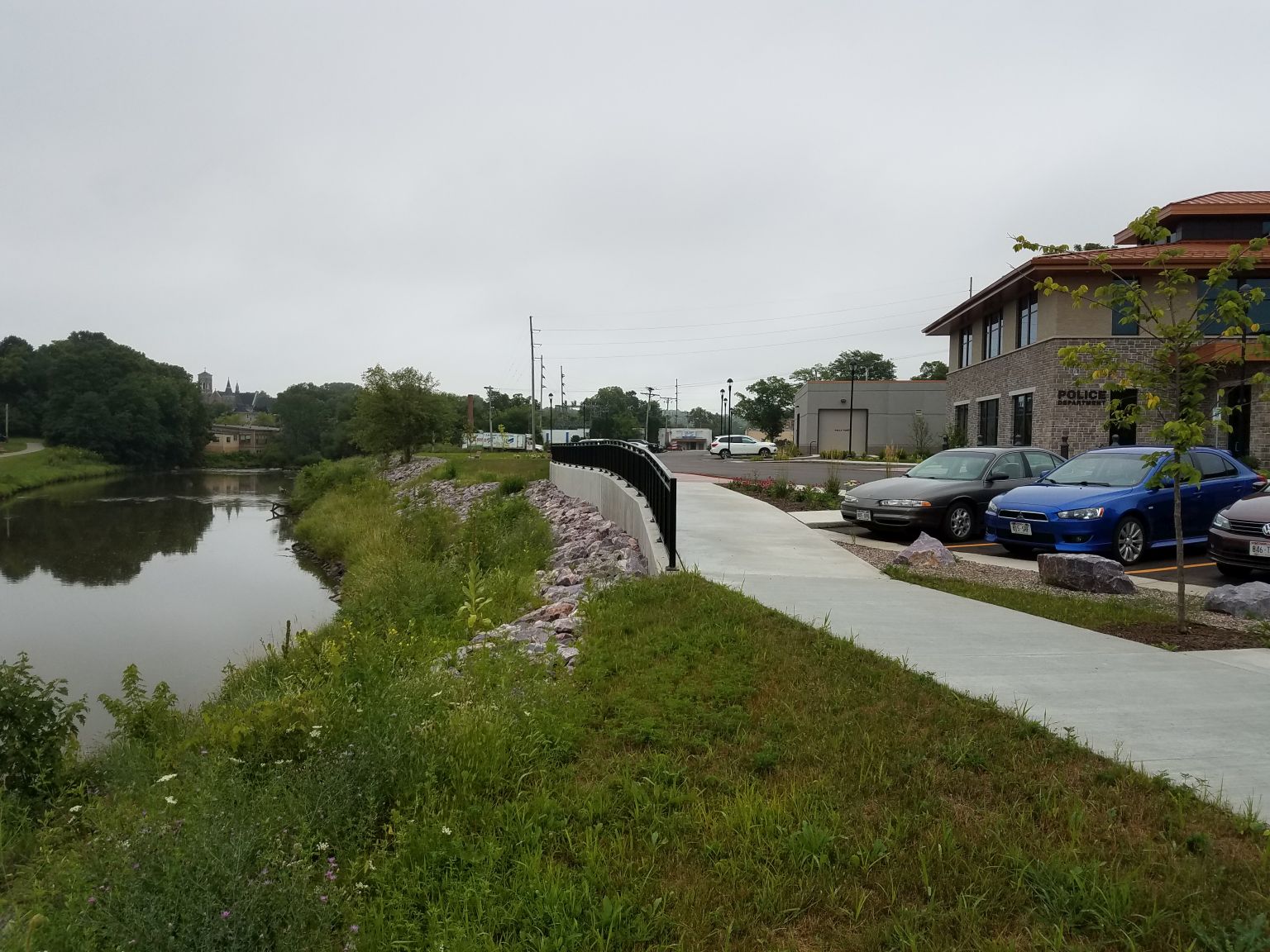The City of Baraboo had good reason to seek a new City Hall/Public Safety and Administration building for their community. The prior facility housed a variety of services, confined within multiple buildings, including police, fire, city engineering, building inspection, clerk services, finance, the mayor’s office, council chambers and general administrative offices. Building security and public privacy were also major concerns. Oftentimes, police investigative work or offender intakes took place in hallways where citizens conducted regular daily business such as acquiring permits or paying bills. It was time for an upgrade.
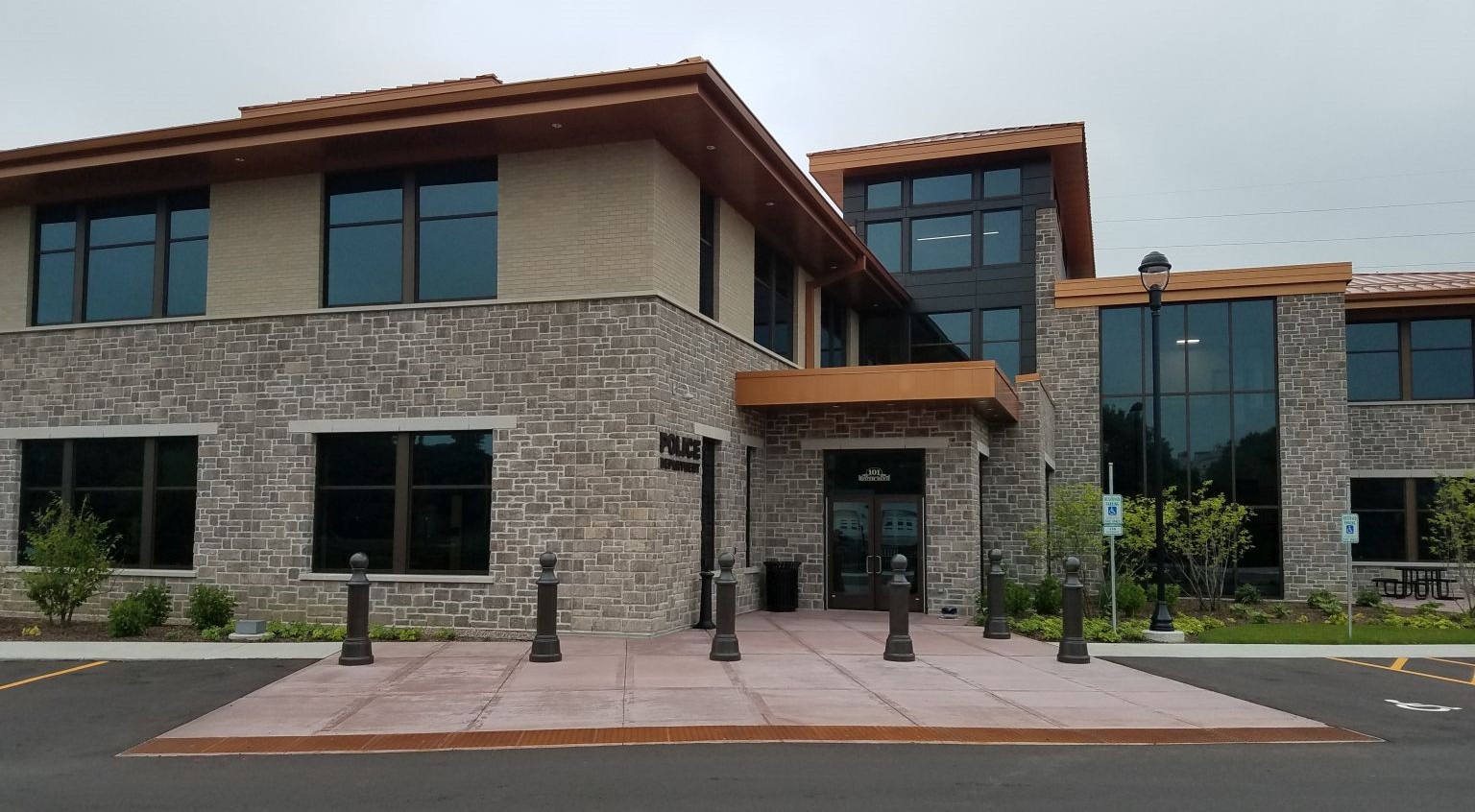
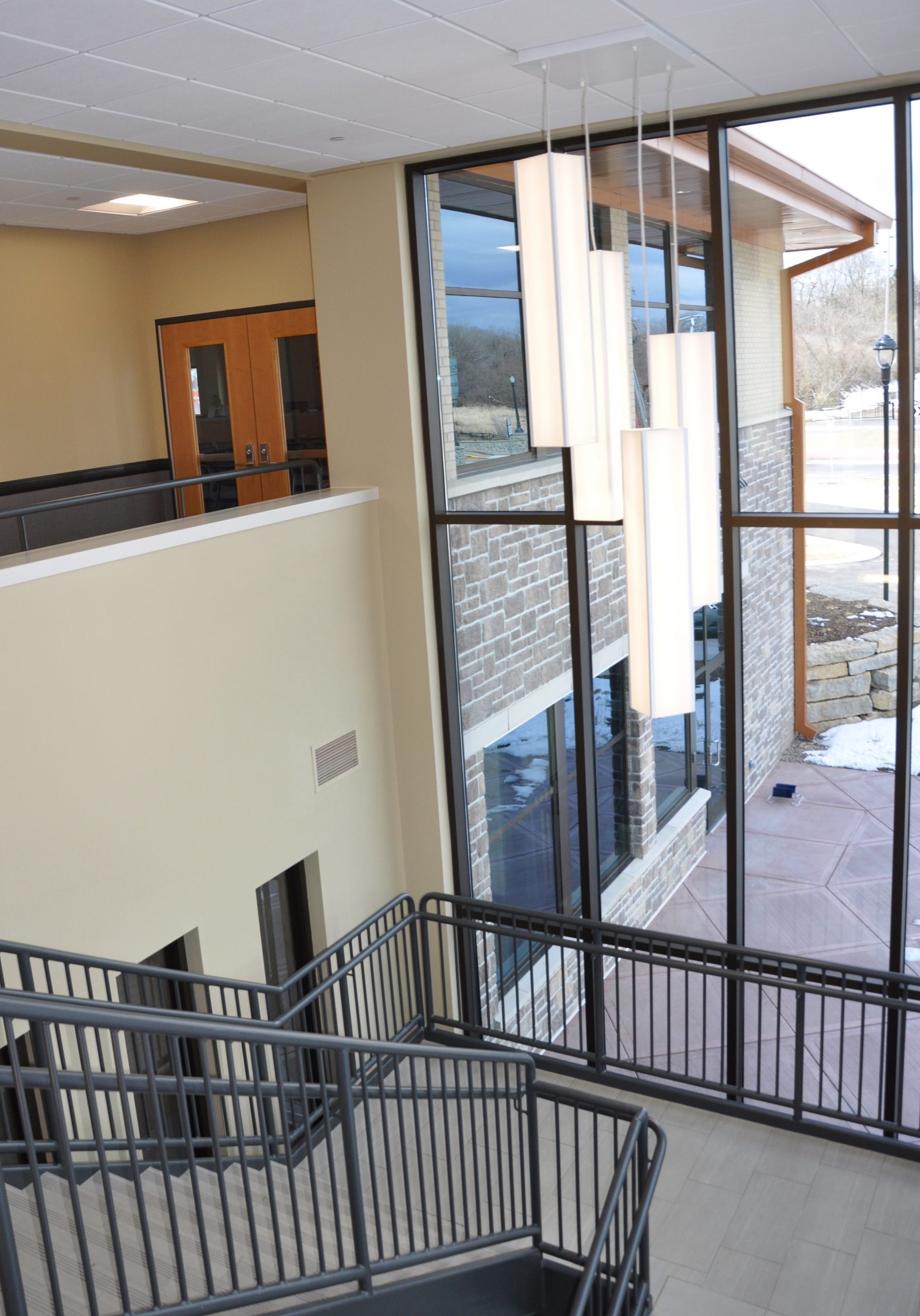
MSA was selected to partner with Zimmerman Architectural Studios, Inc. on the project. MSA led the site/civil/stormwater engineering, structural engineering, landscape design, site surveying, architectural QA/QC services, construction cost estimating and client liaison services to transform 3.5 acres of blighted property along the Baraboo River into the modernized, secure and sustainable facility we see today.
Site design, grading and aesthetics posed a unique opportunity for the MSA team. The property acquired for the new development was a former brownfield site, set on a sloped hillside directly adjacent to the Baraboo River. The City had a keen interest in establishing the new facility as an enhancement to — and connector within — the community’s waterfront district. It also needed to blend into the riverine backdrop and evoke the same charm and welcoming presence as the historic downtown, located just across the river.
MSA’s site and structural engineering expertise, paired with its award-winning landscape architecture team, created that precise level of access, security and beauty the City of Baraboo was looking for.
The new building is two stories tall and a roomy 44,500 square feet in size, which includes 14,000 square feet for City administration, 17,500 square feet for police and 8,500 square feet for a large police garage. It provides new and expanded space for officer locker rooms, booking and interview rooms and training. It is constructed of sound, sustainable materials including brick masonry, stone and pre-cast panels with a structural steel frame, cold-formed steel roof trusses and metal roof with hurricane resistance rating for optimal safety.
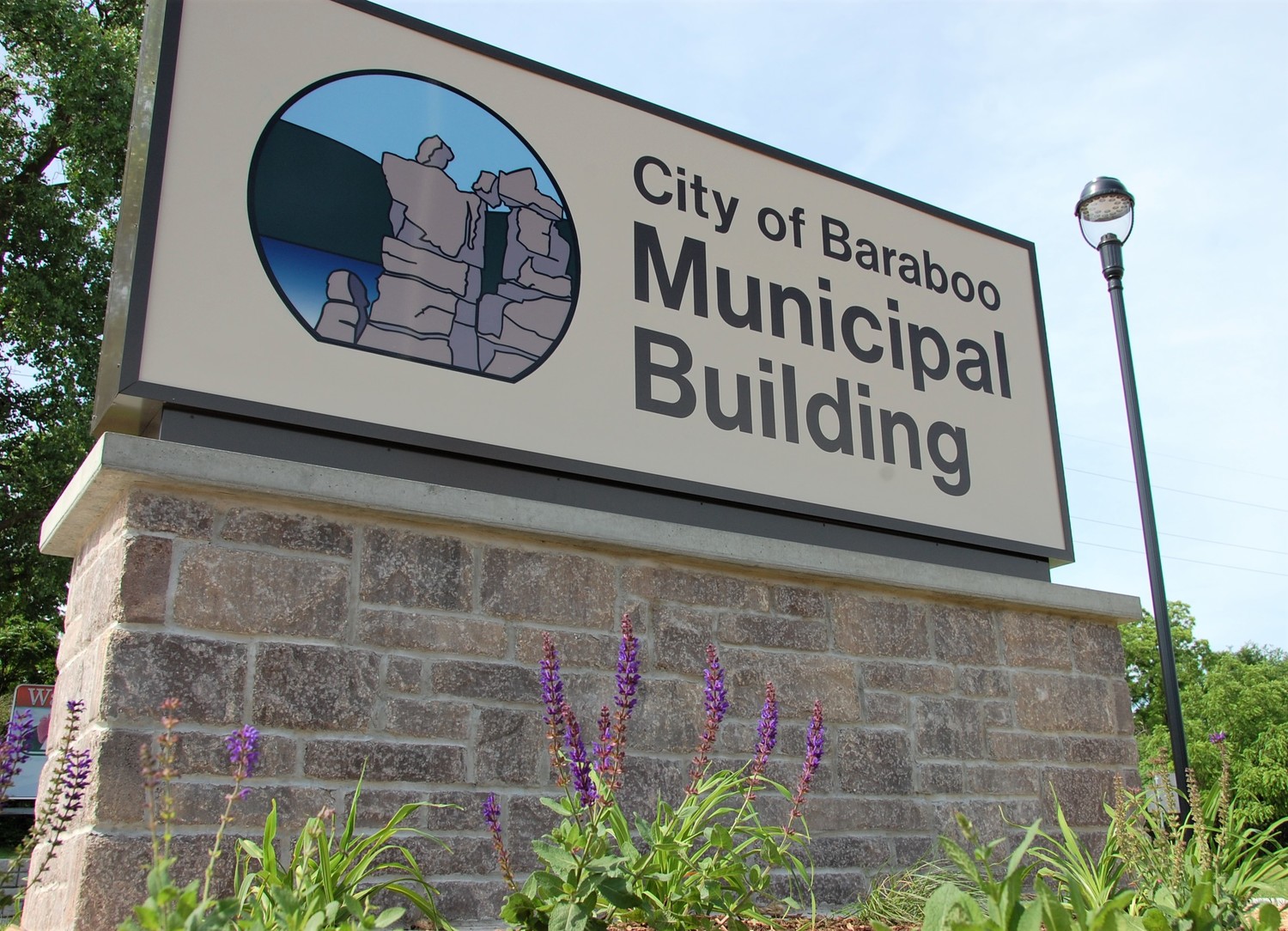
Outside, landscape design creates an inviting green space with high-quality, low-maintenance native plantings and native shoreline restoration work to complement an extended riverwalk trail and decorative overlook fence. The entrance features a gateway parklet with benches and a flagpole that leads into an expansive parking area with ADA stalls and an ADA-compliant ramp leading to the building. A new stormwater collection system and bio-infiltration area assures that rainfall is properly conveyed and naturally filtered. Around the building, visitors will find stone retaining walls and embellishments that frame gardens of perennial flowers, shade trees and ornamentals.
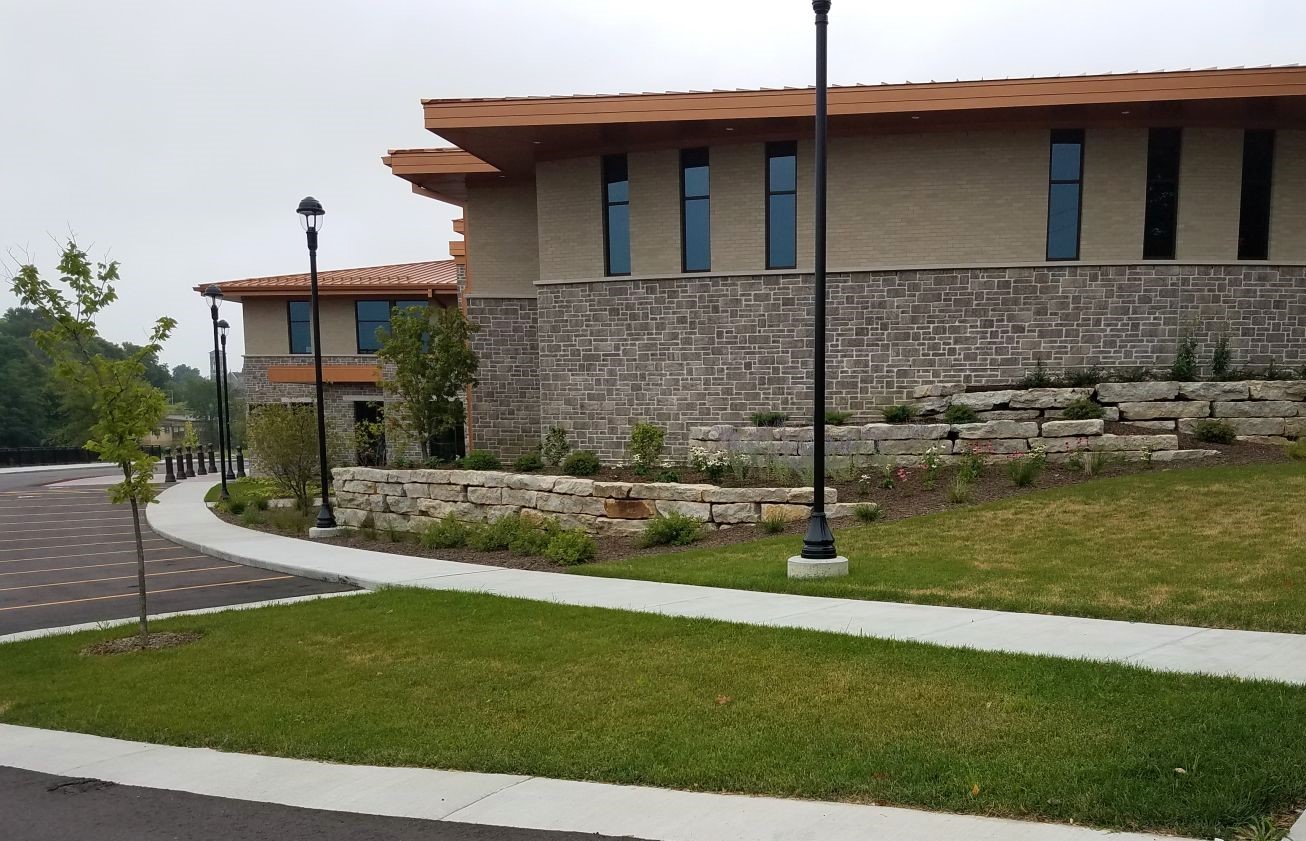
The City celebrated the completion of the new City Hall/Public Safety and Administration building with a ribbon-cutting ceremony on June 11, 2018. The facility will help deliver the highest level of efficient and organized support, response and safety to the community of Baraboo for decades to come.
