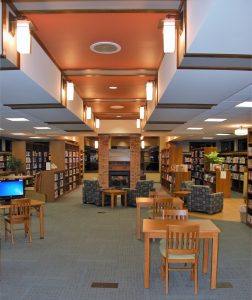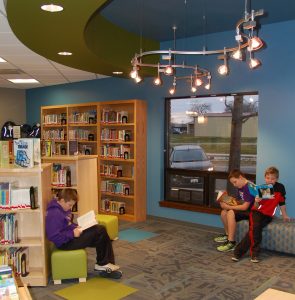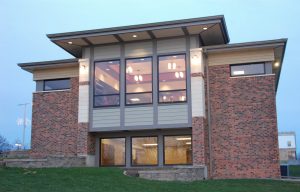The Village of Barneveld in south-central Wisconsin had been serving its community of just over 1,200 with library services for 30 years from the same two-story building. The facility was beginning to show its age and in need of expansion in order to upgrade offerings and accommodate the growing needs of Barneveld residents and visitors. In 2014, the Village turned to MSA to lead the expansion and renovation of the existing facility to do just that.

MSA architects closely reviewed the building’s structural needs as well as the requirements of the library’s collection system and conducted a series of planning meetings to gather library staff and stakeholder input. It was decided that the library footprint needed to be expanded, which would require a land swap with a nearby landowner in order to posture the facility for growth. After successful property negotiations, MSA architects got to work.
The project remodeled 3,108 existing square feet of library space and constructed an extra 5,540 square feet in the form of a two-level addition to yield 8,648 total square feet of community space. The new expansion adds an elevator with lower-level restrooms and program/gathering rooms designed for after-hours use by local organizations.

Core library functions are concentrated to the street level of the building with a welcoming lobby and new features including a dedicated children’s collection, young adult area, technology space with computer work stations, expanded room for general library collections and dedicated staff areas. The efficient design configuration places the circulation desk at the central hub of activity with open views to all areas, which allows for library operation and observation by a single staff person, if needed.
The Barneveld Public Library project was completed in 2015 under budget and on schedule and has been a favorite educational and community gathering place since.

