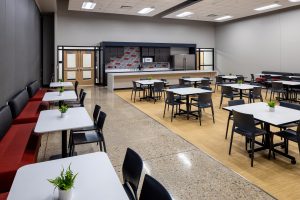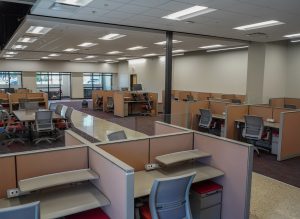Beyond Vision was originally established in 1903 as the “Wisconsin Workshop for the Blind.” Now a thriving Milwaukee-based nonprofit, it has held true to its mission for over 120 years: improving the lives of people with disabilities by providing job training services and sustainable employment opportunities to those who are visually impaired. The work is particularly important given that approximately 70% of adults with low or changing vision are unemployed. Beyond Vision is steadfast in the commitment to changing this statistic by providing a workplace of dignity and pride.

After decades of continuous growth and relocation of its headquarters, the organization again realized the need for a new facility in 2018. This launched a vision for what would become the VisABILITY Center, a state-of-the-art, 130,000-square-foot facility located in the community of West Allis.
The VisABILITY Center was designed by Bray Architects in collaboration with project consultant, Chris Downey, a California-based architect whose personal experience with vision impairment led him to a career in accessible design. It repurposes a former Sam’s Club facility and has transformed the big-box warehouse into a space attuned to the navigational, tactile, sensory and safety needs of its employees.

MSA provided electrical and plumbing engineering, security system design, interior and exterior lighting, fire system design and more for multifaceted complex. The project team’s work supports areas for business and administration, light manufacturing, warehouse, distribution, fitness and locker rooms, an employee café, walking areas and community gathering spaces — with unique architectural, lighting, acoustic and aesthetic touches to inspire occupational and social interaction.
Complete and open for business in 2022, this project is a shining example of Universal Design and community inclusivity. It has doubled the functional space of Beyond Vision’s operations and allowed the organization to more than triple its employee count.
