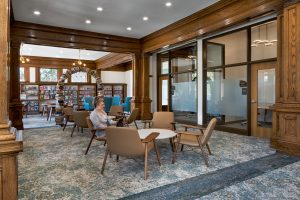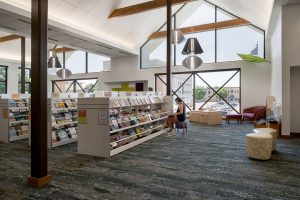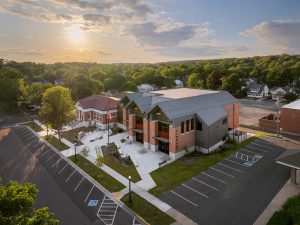The historic 1903 Baraboo Carnegie Library has been renovated and expanded for the first time since 1982. Originally designed by Louis Claude of the Madison firm, Claude and Starck — who spent his youth at the family home on Devil’s Lake in Baraboo — the building has remained a beloved local centerpiece ever since. It has also retained much of its neo-classical style over the years, even after undertaking major renovations in 1982 that expanded the footprint from 6,000 square feet to 15,000.
Yet, the City of Baraboo and library leaders recognized well over a decade ago the need to expand space and programming at the facility. Community population had been steadily increasing and simple maintenance of the existing structure had become a costly challenge. The library board elected to hire MSA in 2018 to design the library expansion and renovation, with the goal of celebrating and preserving the historic original library building while also delivering a new, more modernized addition to house expanded programming and collection needs.

MSA was selected to provide project leadership, architectural, engineering, MEP and landscape design for the effort and teamed with Quinn Evans Architects on historical preservation, library design and interior design. The final concept for the new Carnegie-Schadde Memorial Public Library is a unique fusion of classic and contemporary design. The first phase of construction focused on a new 18,600-square-foot multi-story addition with grand, central two-story entrance and lobby to conjoin the original library to the new expanded library spaces. Phase two involved the renovation of the existing 14,000-square-foot area and commenced after the new addition was complete and open to the public.

The completed, conjoined library buildings are positioned to provide the community with a plethora of new spaces in which to socialize, educate and learn. A new 150-person auditorium and gathering room with kitchenette offers after-hours access for events and faces open to the street-side plaza. Other features include a creation classroom, eight dedicated small, medium and large study rooms, a 90-person children’s program room, upper floor children’s areas with space for an Emergent Literacy Center, expanded teen area with ample spaces for collaboration and focused study, additional seating and historical reading zones for adults, and dedicated staff work and break spaces. The functionality of the space has also been greatly improved, with a keen eye toward enhanced workflow and improving patron service.
The street-side exterior façade of the addition aligns with the face of the Carnegie building, with three gabled metal rooflines, and brick, stone and glass walls that contextually response to the rhythm and materials of the original library. Large south-facing windows pull natural light into the new space, with finishing exterior touches including new parking, entrances, book drop area, drive-up window, artful seating nodes, outdoor stage, bike racks, planters and native landscaping. The new facility also includes multiple rooftop photovoltaic panels to offset energy consumption.
The renovated library celebrates the site’s relationship to adjacent historical structures and the charming downtown Baraboo historic district. Beautifully landscaped street-side plaza spaces energize patrons, and an outdoor classroom and musical art pieces further foster the main street energy, drawing users into a creative and social learning environment where residents and visitors alike can meet, learn and grow together.

