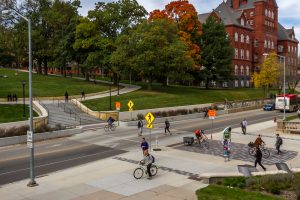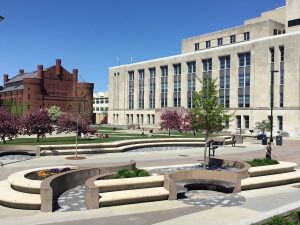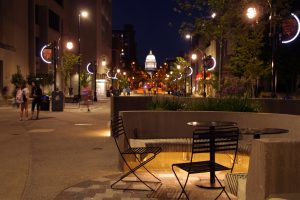The City of Madison desired a comprehensive design for State Street, Madison’s most identifiable street and a heavily utilized pedestrian mall in the heart of the city. State Street is also a bustling multimodal thoroughfare between the University of Wisconsin, south Lake Mendota shoreline, and the Capitol Square. As such, the project was multifaceted and included a team of innovators from the City planning and engineering departments, the University of Wisconsin-Madison, and a MSA-led project team of engineers and landscape architects.
Key problems with the former conditions along State Street included the tired, dated and cluttered appearance of the corridor, its inflexibility to accommodate change, paving materials that had not aged well and required a high degree of maintenance, poor growing conditions for street trees, and conflicts between service vehicles and bikers, pedestrians, and outdoor cafe patrons.

A complex and dense network of underground utilities also required reconstruction — a project that was further complicated by abandoned coal chutes and basement vaults located below the sidewalk. MSA completed a basement survey to locate these vaults, which were then located on the plans and abandoned by the construction team during excavation.
This project reconstructed State Street from the Capitol Square to Park Street and the streets around the Overture Center for the Arts. Aesthetics and public art were a large part of the design. MSA coordinated with stakeholders such as the Overture Center for the Arts, Wisconsin Historical Society, the University of Wisconsin, and business owners along State Street to provide a design that would complement the State Street character and provide a classic aesthetic. The design included four strategic approaches: to make the street environment as “flexible” as possible, to create a timeless — not trendy — design, to deliver a durable, easy-to-maintain end product, and to make the finished street sustainable.

The majority of this project is located within the Bascom Hill Historic District, which is listed on the National Register of Historic Places (NHRP). Historic Bascom Hill has many mature trees lining the mall area, and historic structures with basement vaults within the road right-of-way. The new design included innovative construction techniques to support the health of the urban vegetation, care for historic structures that balanced current ADA accessibility requirements, and flexible use of space for events, sidewalk cafes, pedestrians, and bicycles.
A schedule was developed that accommodated a tight timeframe for this highly complex project, while also addressing the concerns of how noise, dust, and construction traffic would impact operations of the adjacent properties. Pedestrian and bus access were coordinated throughout the project to maintain access in this tightly constrained urban environment. Construction was completed in 2015.

