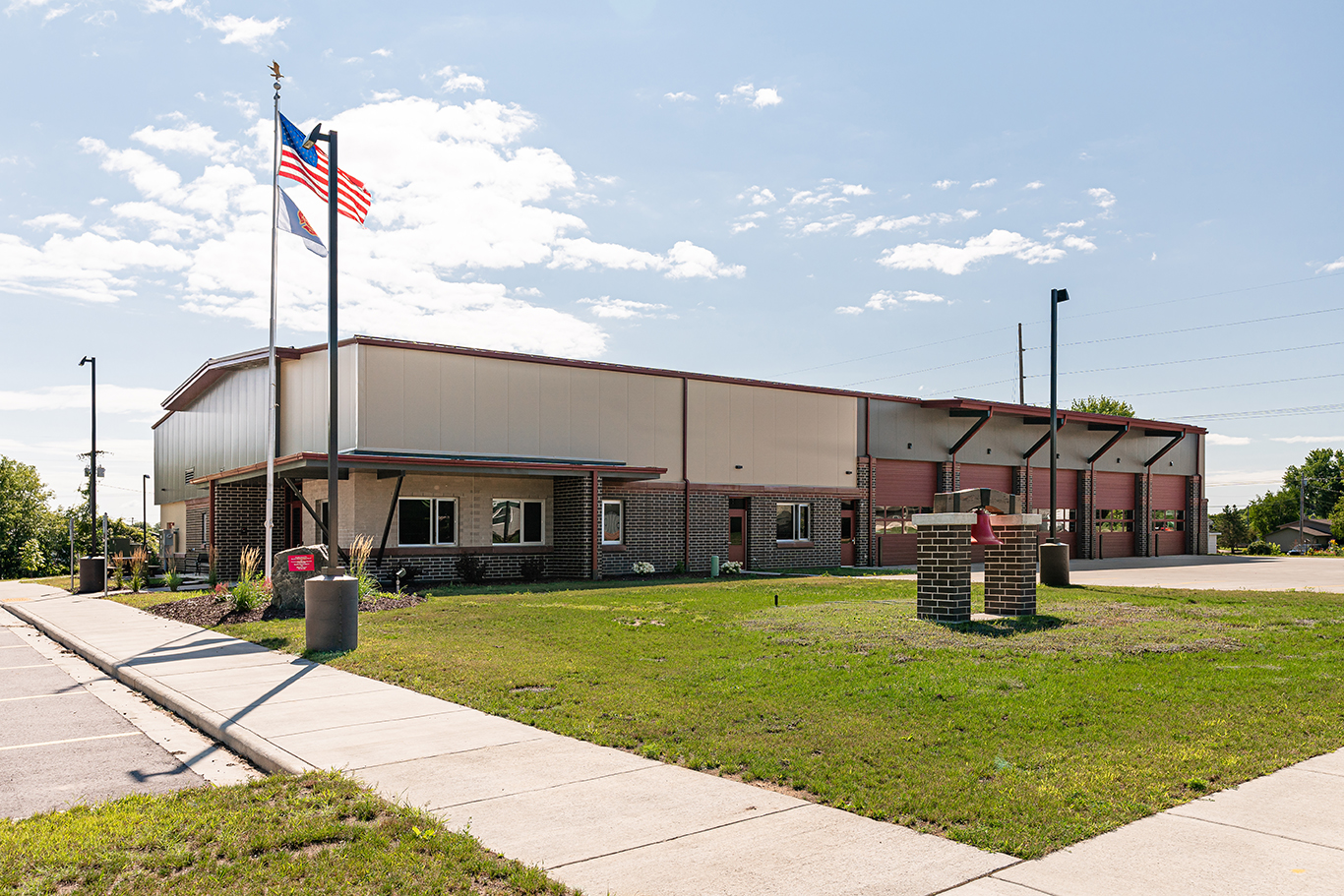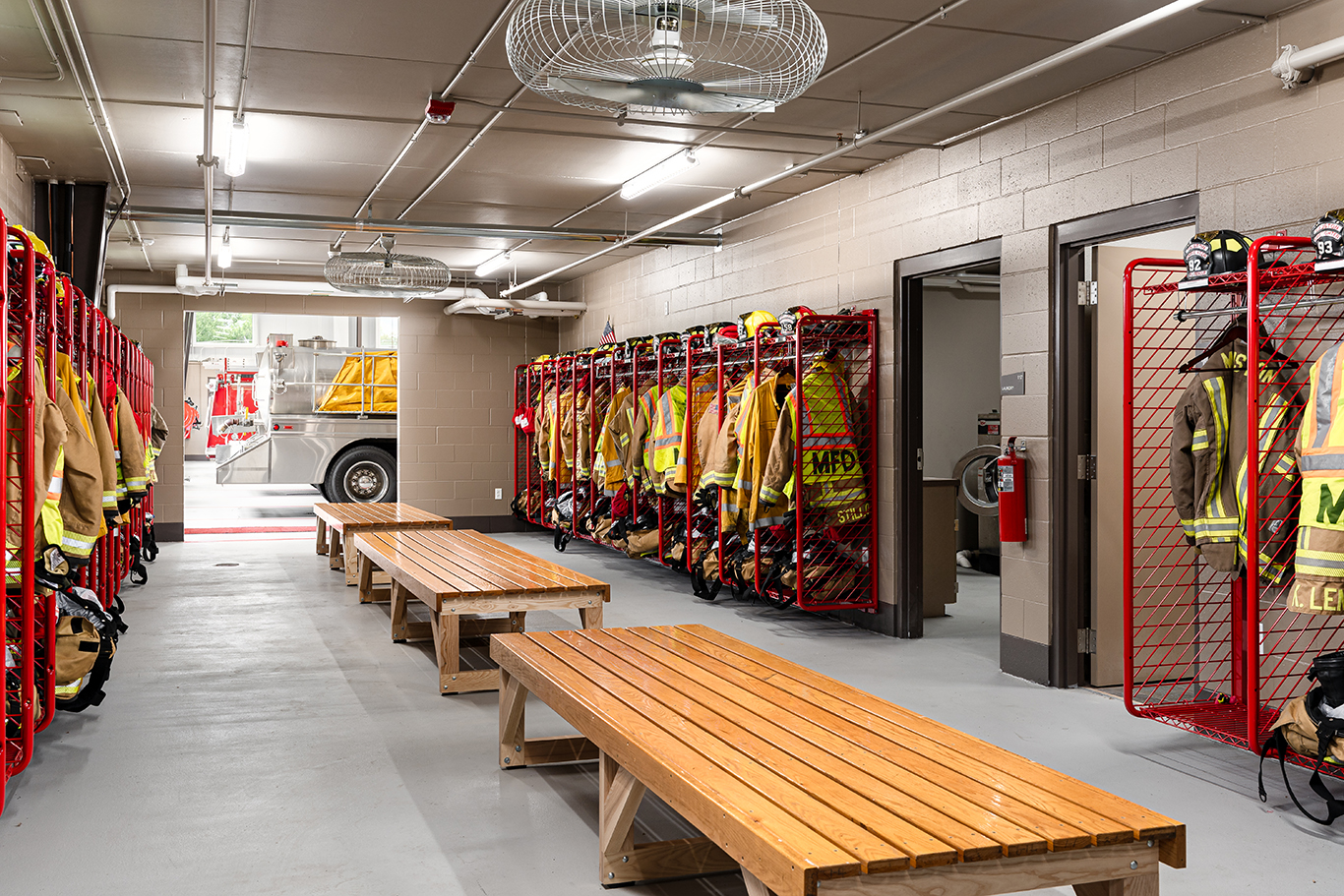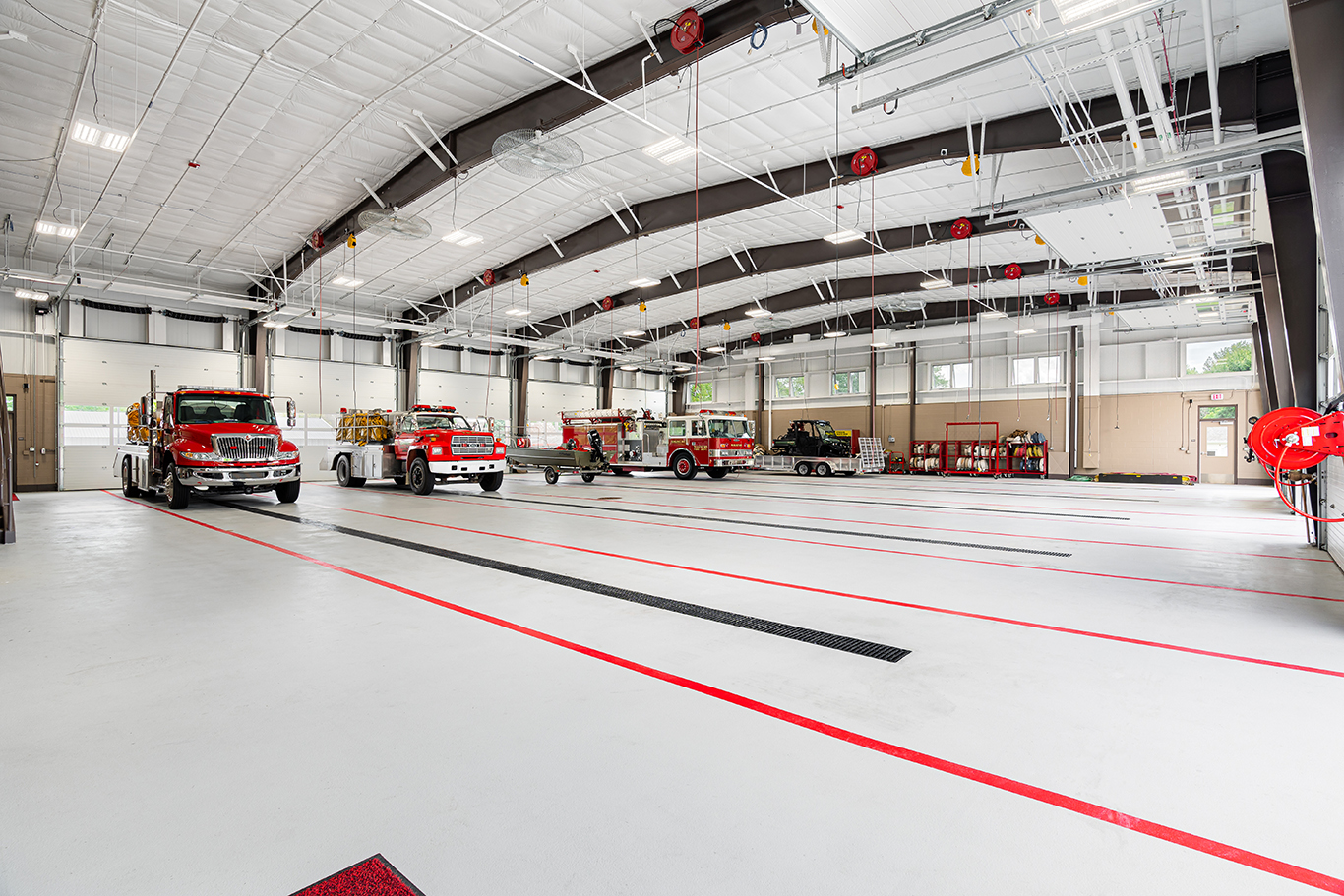The City of Mauston’s fire department had previously been housed in the City Municipal building, also home to the city administration and police department. Space was becoming increasingly tight and difficult to maintain necessary emergency response operations and equipment. The City decided it was time to invest in a new fire station and selected MSA to perform a site selection study, then serve as architect and engineer for this important project.

The site selection study involved a comprehensive space needs analysis to determine what size the new facility should be, how large of a lot would be required for the building and associated pavement, what types of programming the station needed to accommodate, and what location would provide the most efficient emergency response times.
GIS for efficient emergency response

MSA then developed GIS-assisted response time maps for multiple potential sites within the City. These maps geo-located and charted a number of key data points: firefighter home locations, work addresses, and where the last 660 calls for fire services originated from. This data was then applied to each proposed new fire station location and GIS spatial analysis tools were used to map drive-time areas for each site and determine the distance a vehicle would be able to drive in two, four and six-minute increments during typical morning traffic conditions.
Further spatial analysis was used to determine how many fire personnel addresses were located within each fire site’s drive-time area and how many calls had come from that same vicinity. This data provided the City with valuable insight and helped them confidently choose a site that would most quickly and effectively serve residents of Mauston in emergency situations.
Expanded design
Once the new location was selected, MSA began the facility design process. The City was in favor of a pre-engineered steel building, so this was chosen as the exterior envelope with a combination of insulated masonry cavity walls and insulated metal panels finishing the interior. The new space measures 14,604 square feet, including five double-deep, drive-through apparatus bays with in-floor heat and epoxy flooring.

The finished portion of the building includes a training room that can accommodate 48 people, a kitchen, pantry, offices, turnout gear room, laundry, self-contained breathing apparatus (SCBA) room, radio room, shower facilities, and an emergency back-up power generator.
The new Mauston Fire Station was bid 13% under budget and construction began in June of 2018, with a ribbon-cutting ceremony to mark the facility’s grand opening on November 11, 2019.
Explore the new Mauston Fire Station project in this 360° tour!
