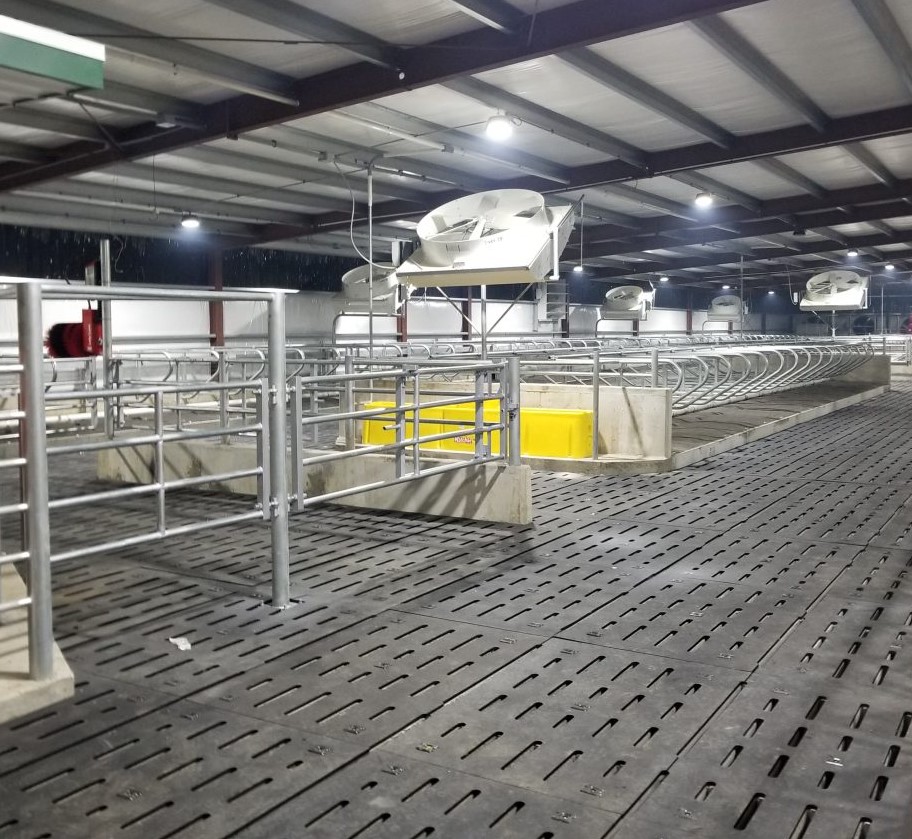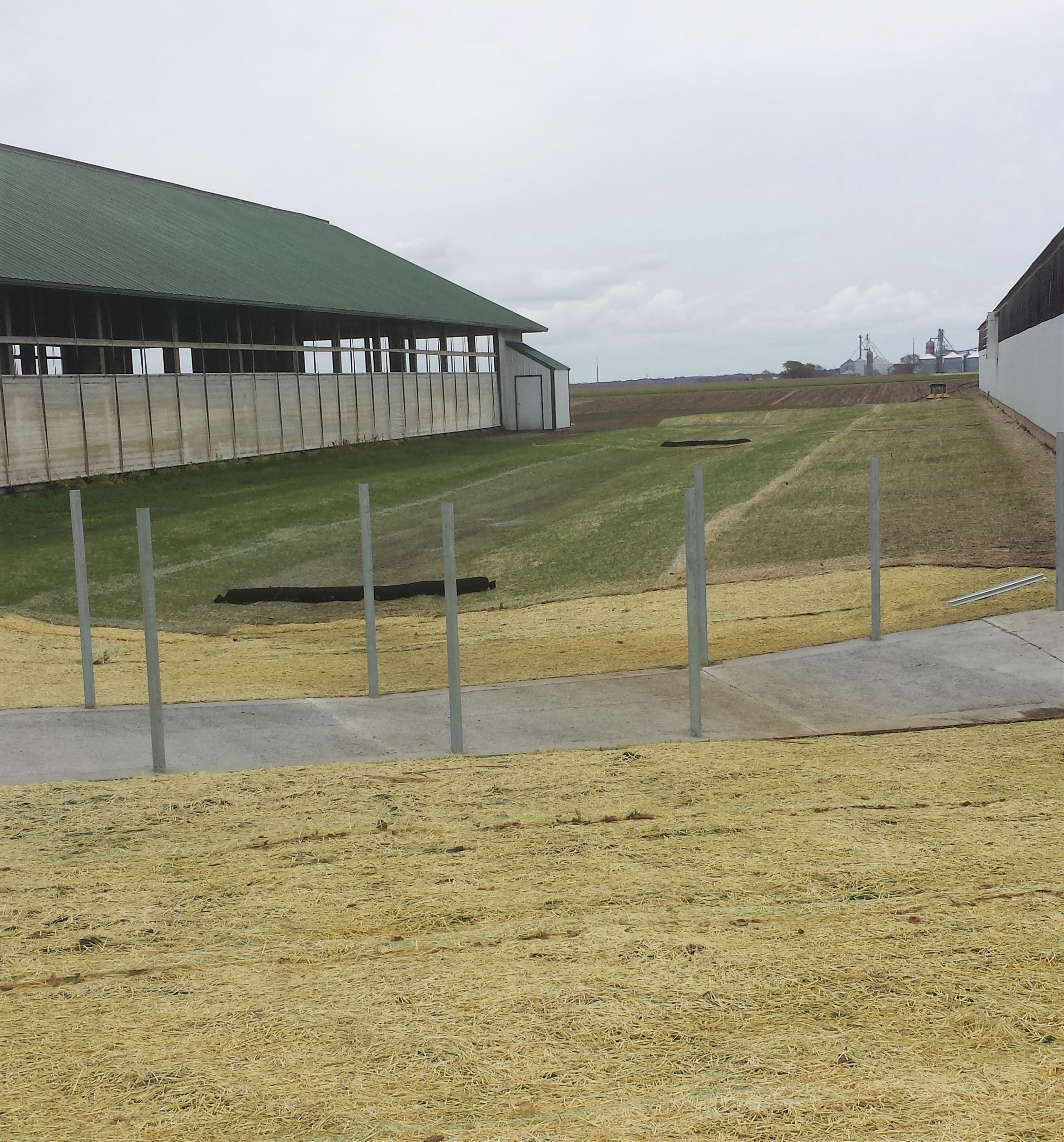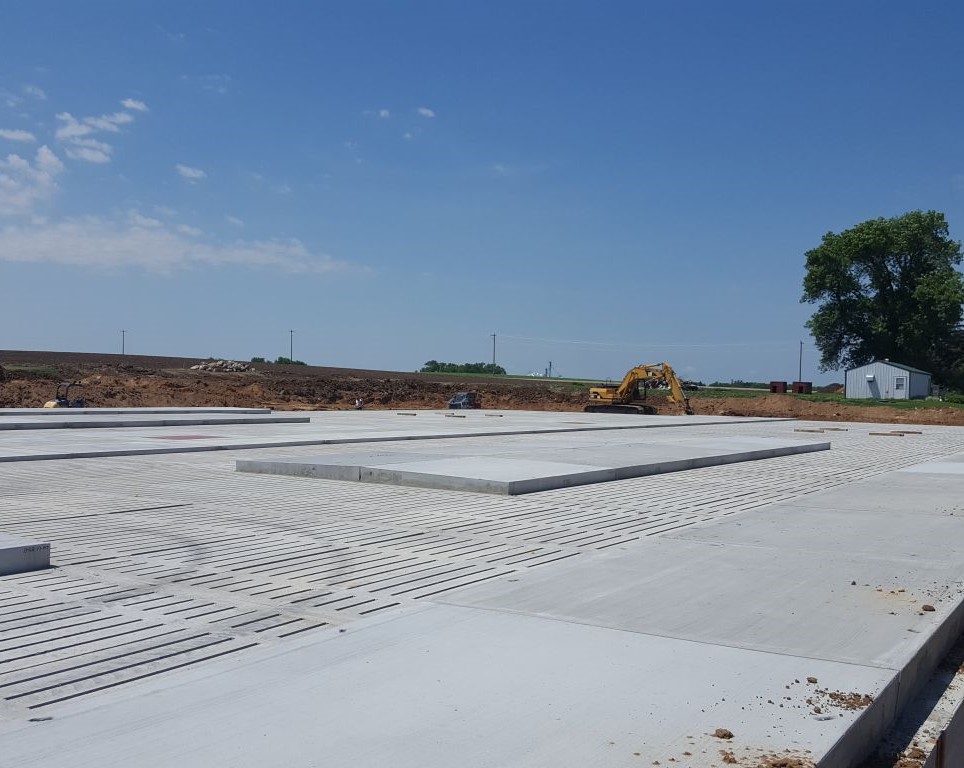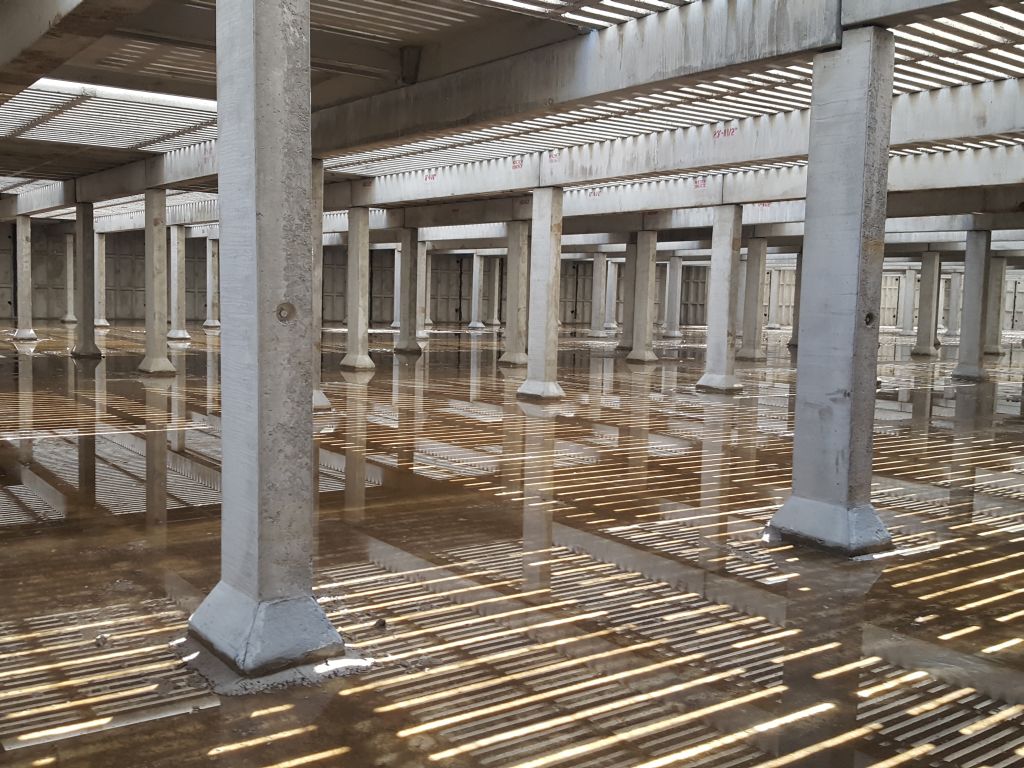Duane and Tina Hinchley were milking their 220-cow herd in a tie-stall barn as well as providing farm tours daily. One of their twin daughters, Anna, wanted to join them in dairy farming after high school, but she didn’t want to have to be milking multiple hours a day and wanted to focus on cow heath and comfort. The family also wanted to be able to focus on their dairy tours to educate the public about dairying and agriculture.

Duane and Tina looked into options and decided on building a new Automatic Milking System (AMS) facility with two Lely milking robots, a feeding robot, and several manure handling robots. They also wanted to have under-barn manure storage, a waste transfer from their existing freestall barn to the new under-barn manure storage and to increase their feed storage area. Due to their location in Dane County, they were also required to have a stormwater retention basin.

The Hinchley’s hired MSA to assist with their site and facility design, permitting, and construction quality assurance and control. The site and facility designs were centered on sustainability and optimizing cattle flow, human traffic, manure management, feed storage, and stormwater management. One of the challenges of the project involved the topography of the land and meeting requirements for the stormwater system. The existing site was fairly flat, so to be able to keep cost down and have stormwater meet county requirements, the site design had to build enough topography to utilize gravity, yet not require soil to be hauled on site at a premium cost. The MSA team employed digital terrain modeling for GPS machine-control grading to help with site and stormwater management design.

The 2.9-million-gallon under-barn manure storage facility and waste transfer system were both designed and sited to reduce labor and increase sustainability for the farm. MSA led the permitting process for this component of the project, helping the Hinchley family obtain critical manure storage and stormwater permits from the county. MSA also provided construction services which included on-site observation, verification of rebar schedules and water-stop placements, oversight of concrete pours, concrete sampling and compaction methods, as well as soil sampling during the back-filling of the clay liner around the under-barn manure storage walls. The family elected the under-barn manure storage design in order to reduce their overall footprint/land use and to minimize odor impacts to neighbors.

The overall project cost $3.3 million dollars and was completed in 2018. The Hinchleys are extremely happy with their new facility and overall site sustainability, and pleased that they focus their attention on herd management and public farm tours.
