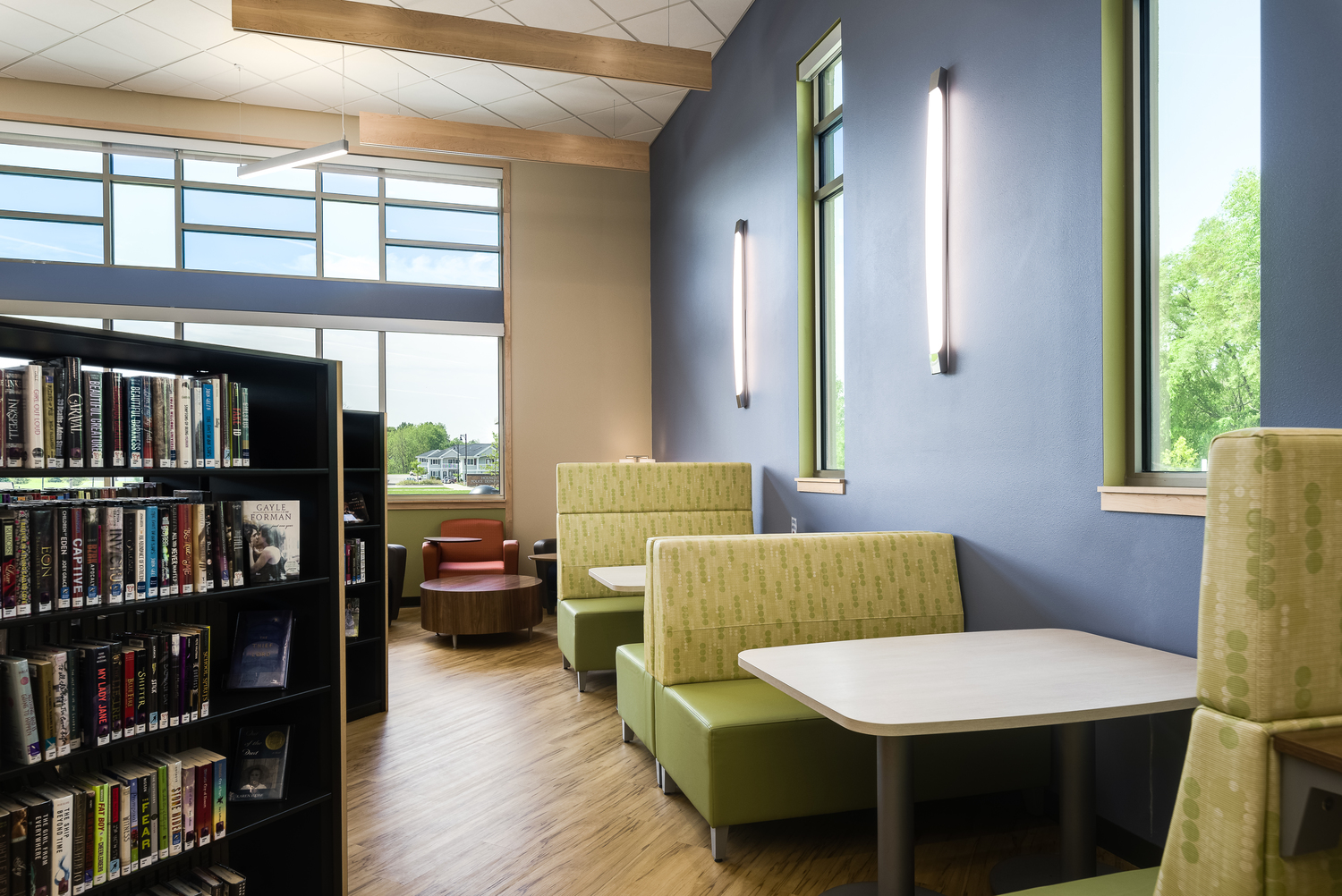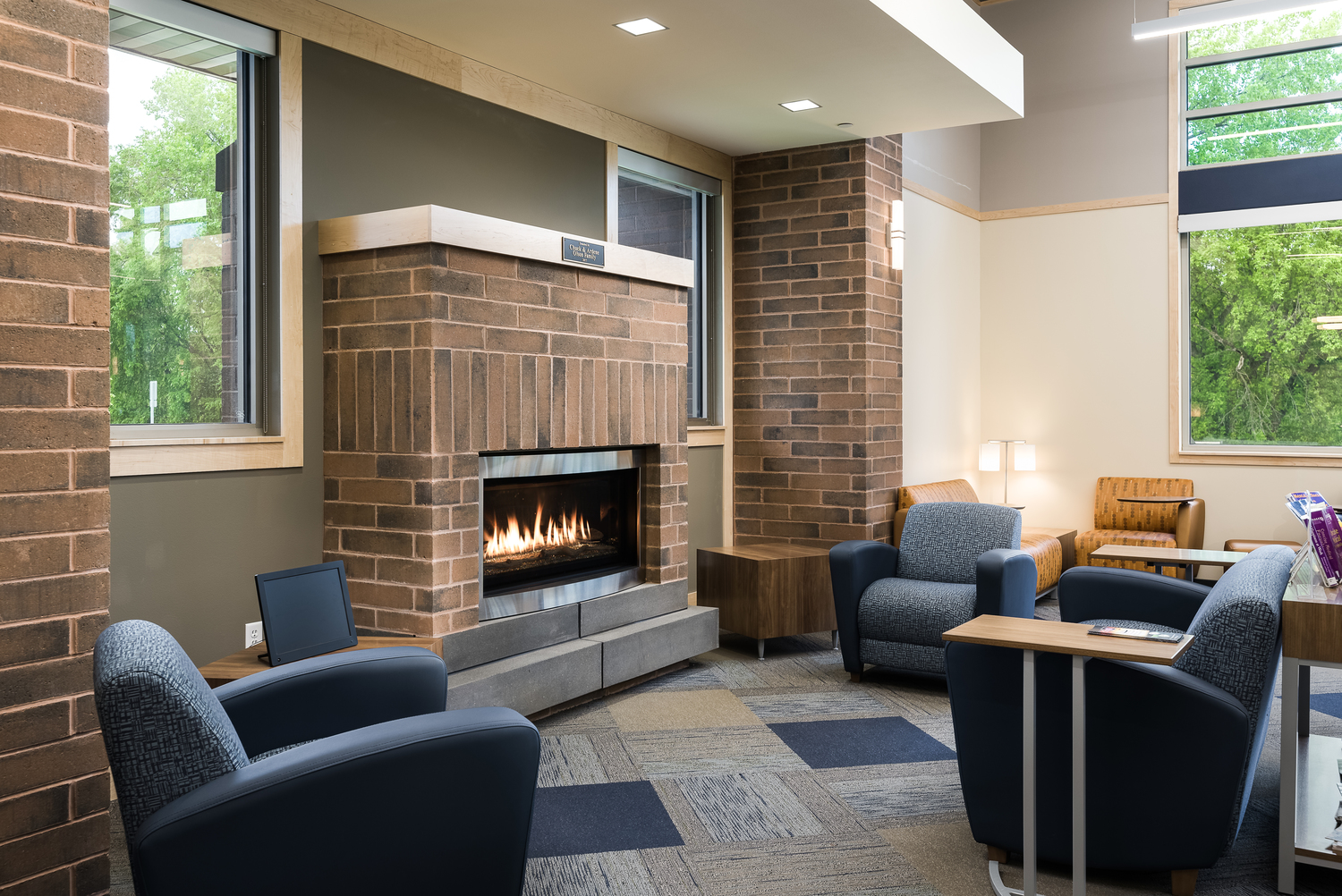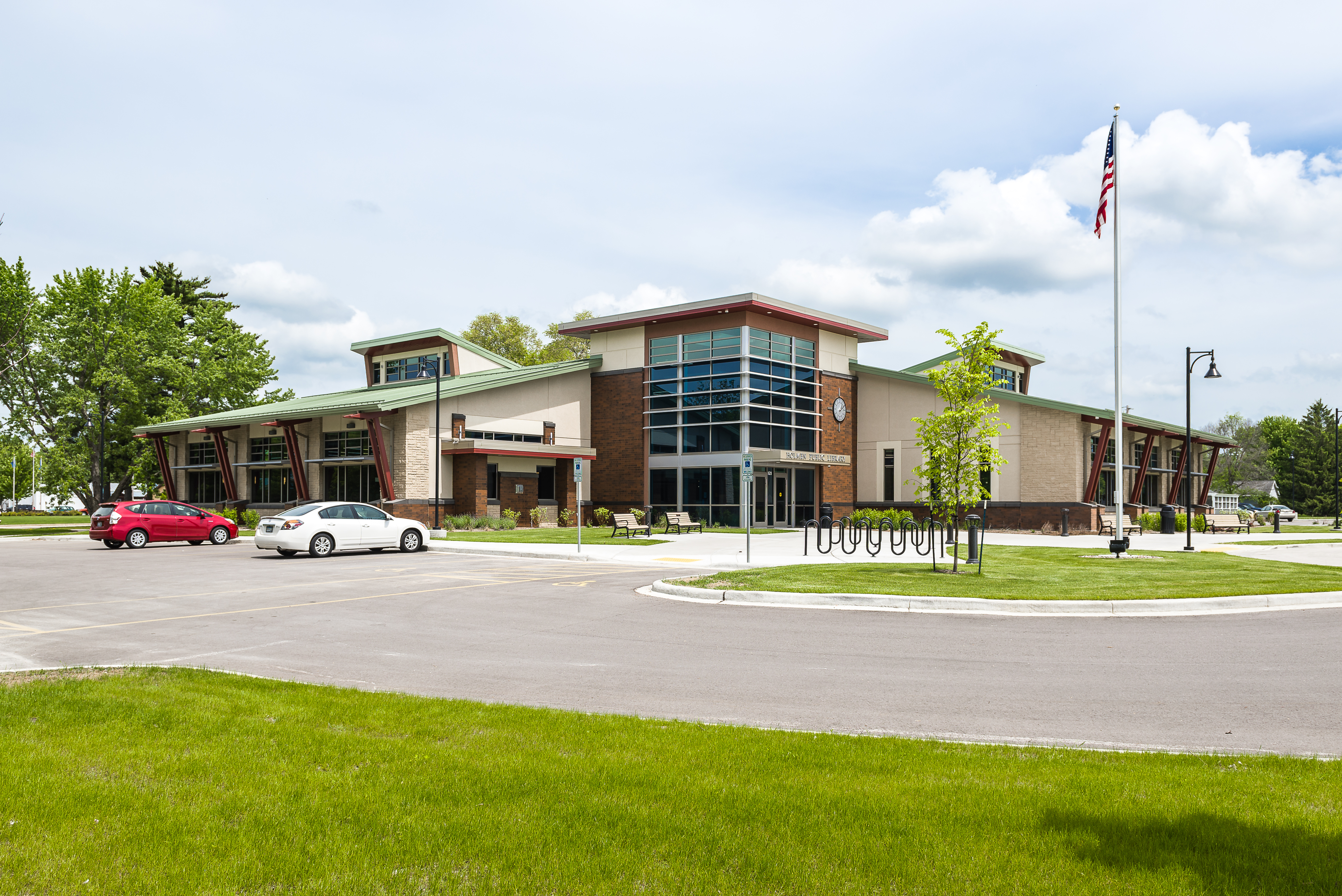A Civic Campus anchor
The Village of Holmen is a rapidly-growing community near the Wisconsin-Minnesota border, situated within the beautiful bluffs of La Crosse County. Upgrading and enhancing its infrastructure to parallel growth, the Village sought development of a new Civic Campus. The anchor of the campus was to be a new public library—a much needed upgrade from the outgrown existing space—to serve as the new community hub and gathering space for Holmen’s nearly 11,000 residents.
The location for the new library was chosen based on an MSA 2011 site selection study and follow-up site development master plan. To make the project possible, the Village acquired key properties to transform into the 18,560-square-foot library and broader civic campus, including the recently completed new police station.

Enhanced community identity
One of the many goals of the library was to create a “sense of place” and refreshed identity for the community. An enhanced visitor experience was paramount to the design, with the goal of creating a space for socialization in the context of learning. Large windows provide an abundance of natural light with panoramic views of the campus outside. Contemporary angles and geometric patterns offer a striking complement to the wooden accents, curved flooring lines and calming blue and green-themed color palette within. Brick accents warm the library’s distinct adult, teen and children’s reading nooks and study areas, with a beautiful fireplace for extra warmth on frigid winter afternoons.

Areas for gathering and programming are plentiful, with space for community displays and a large, sub-dividable meeting room with adjacent conference room that also subdivides into two smaller spaces. The meeting room areas are open to library patrons during regular hours, but can then be isolated to allow for after-hours community usage. The convenient central entry and lobby with circulation desk allow for effective supervision of the facility with a small staff, and includes a central librarian work area as well as tenant office space for the La Crosse County Library System and staff. In addition, a partial lower level provides abundant storage areas and space for the facility’s mechanical systems, thus allow for maximum utilization of the main floor.
Complementary and sustainable
Outside, the campus overlooks Halfway Creek, with walking paths leading to the Halfway Creek Trail network as well as to Halfway Creek Park, with its bandshell, volleyball court, playground and picnic areas. The library’s exterior, with its trellis work, blends in with the natural surroundings, and its structural elements and materials mimic the nearby police station, with decorative masonry walls and metal roofing. New stormwater infrastructure was also included in the project, rounding out the design to provide a holistic, environmentally-sound, sustainable sense of place that will shine for decades to come.
The $3.9 million project opened on time and under budget in September 2017.

