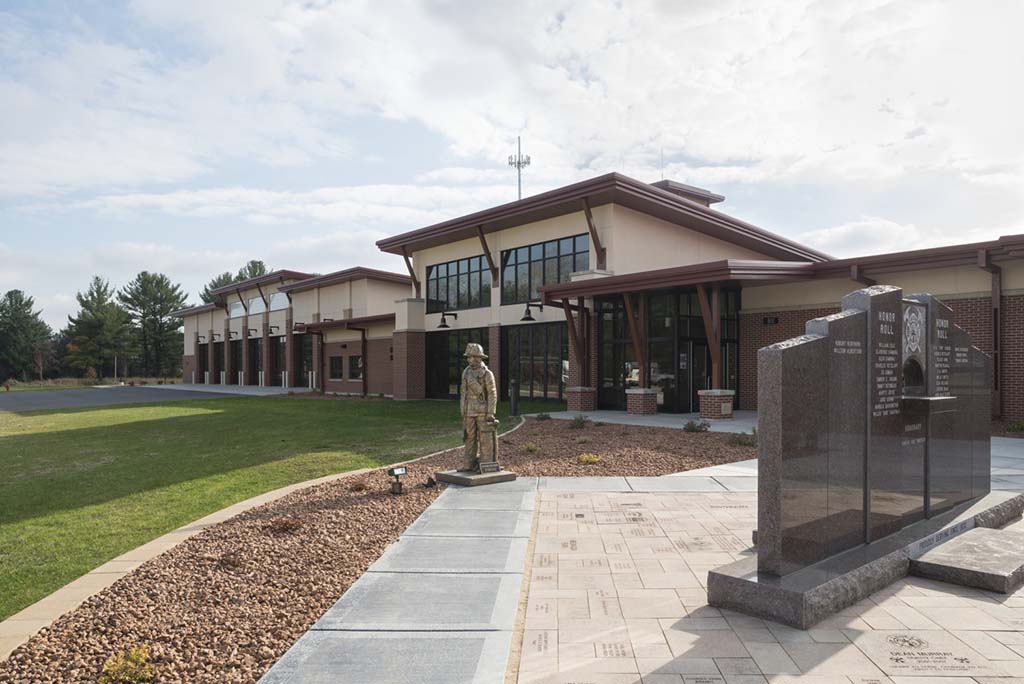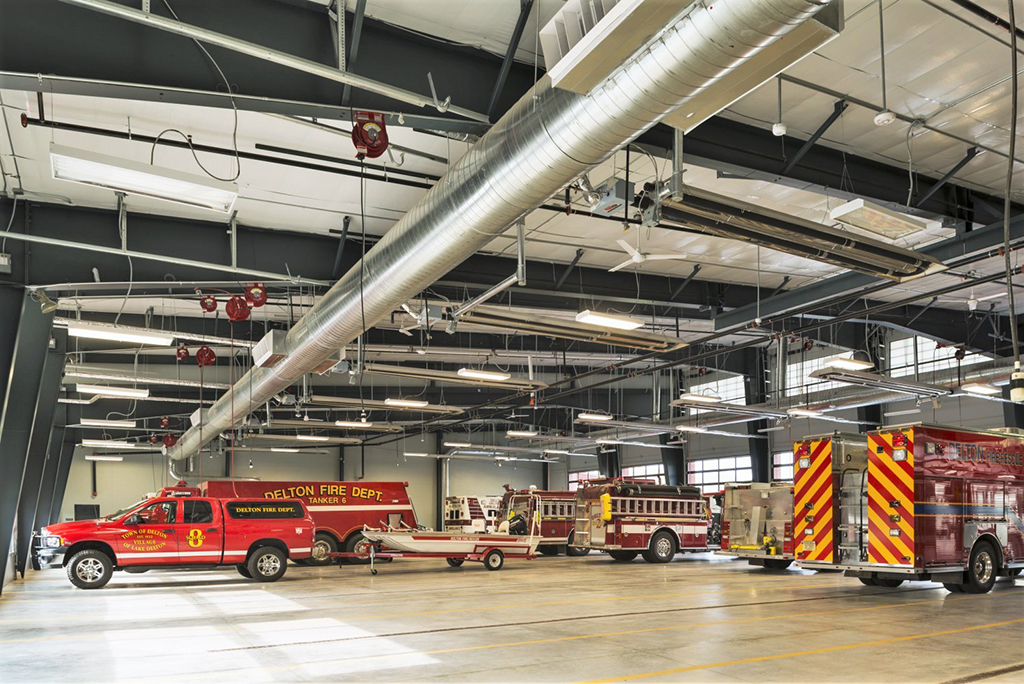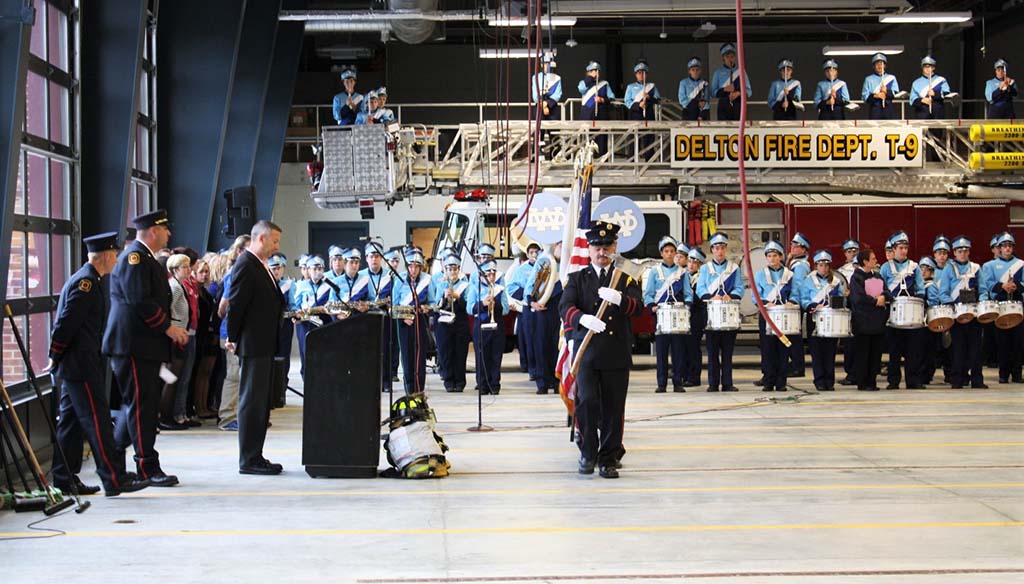MSA had been working with the Village of Lake Delton since 2006 to problem-solve space and condition issues related to their community fire station. The former facility had been home to Lake Delton’s first responder services for nearly 80 years and was showing signs of age. In addition, the building had seen three additions over the course of its life span, resulting in walls, hallways and corridors that interfered with the flow of the space – critical to the prompt and efficient operations of an emergency response department.

In 2012, the Village made the decision to build a new facility to house both the Fire and EMS departments at a new location. MSA was chosen to develop a Space Needs Program for the Village as well as a preliminary floor plan, site plan, and a construction cost estimate for the project. After the Village Board approved the decision to proceed, MSA worked in tandem with Architectural Design Consultants, Inc. (ADCI) of Lake Delton, with MSA providing further cost estimating, structural, HVAC, plumbing, and civil engineering services for the new facility.

The finished building is an expansive 33,920 square feet, constructed of a pre-engineered steel frame with an Exterior Insulation and Finish System (EIFS) and masonry exterior, which results in walls with an insulated, water-resistant, finished surface in an integrated composite material. The station has a more open floor plan with seven drive-through apparatus bays and room to accommodate in-house training for volunteer firefighters and a five-story training tower.
The community celebrated the new facility’s grand-opening on October 15, 2014, featuring a new stone memorial with the names of fire fighters who have retired or passed away and two bronze firefighter statues to represent and honor the bravery of all who have served and helped protect the Village of Lake Delton.

