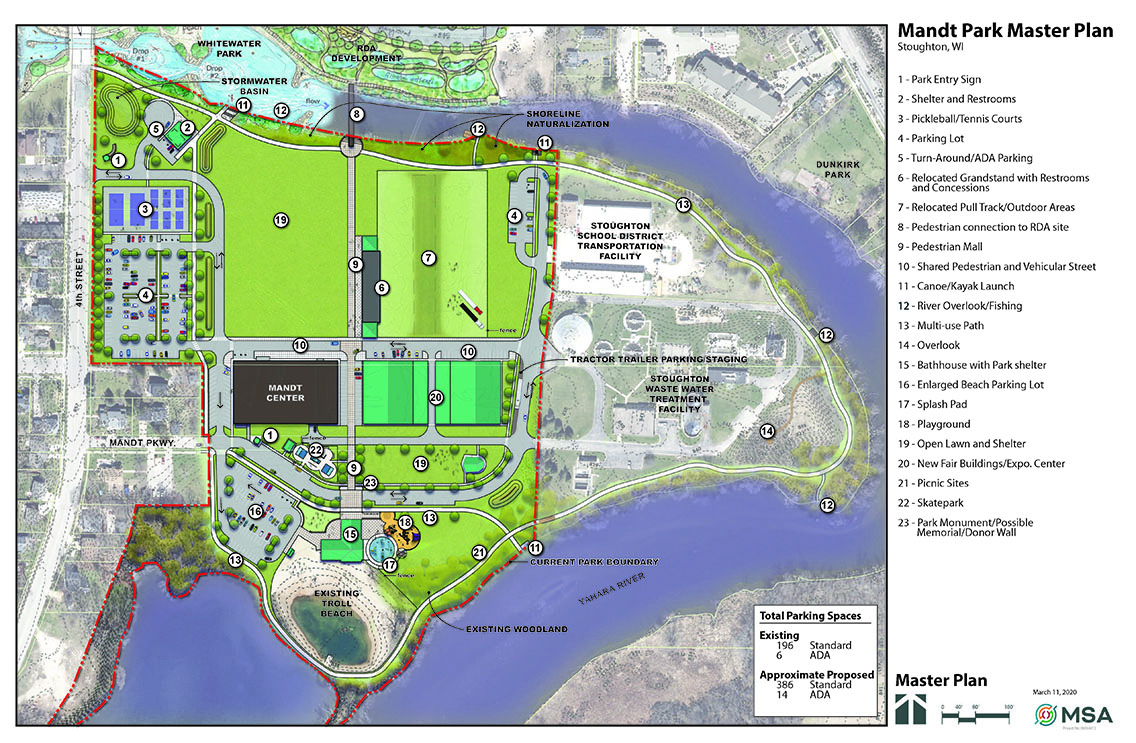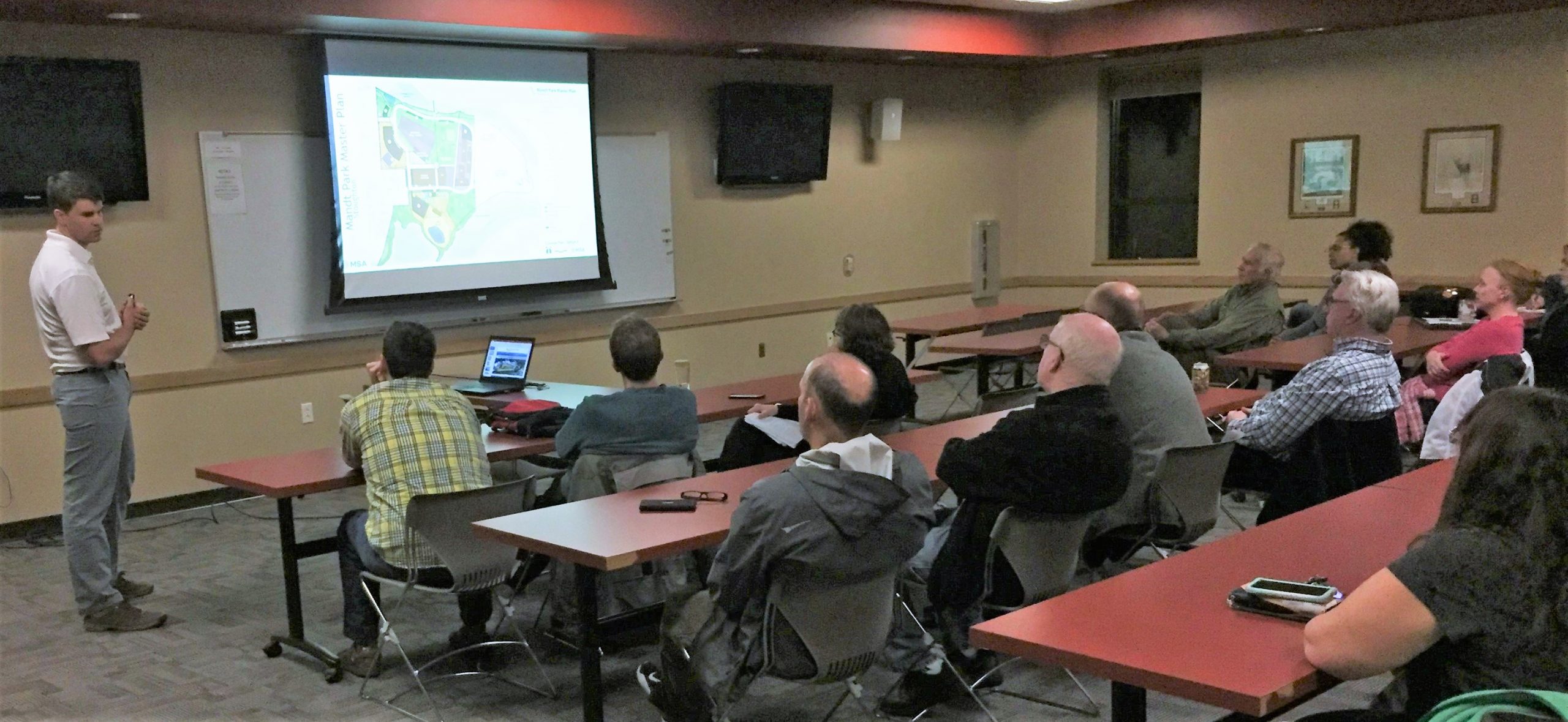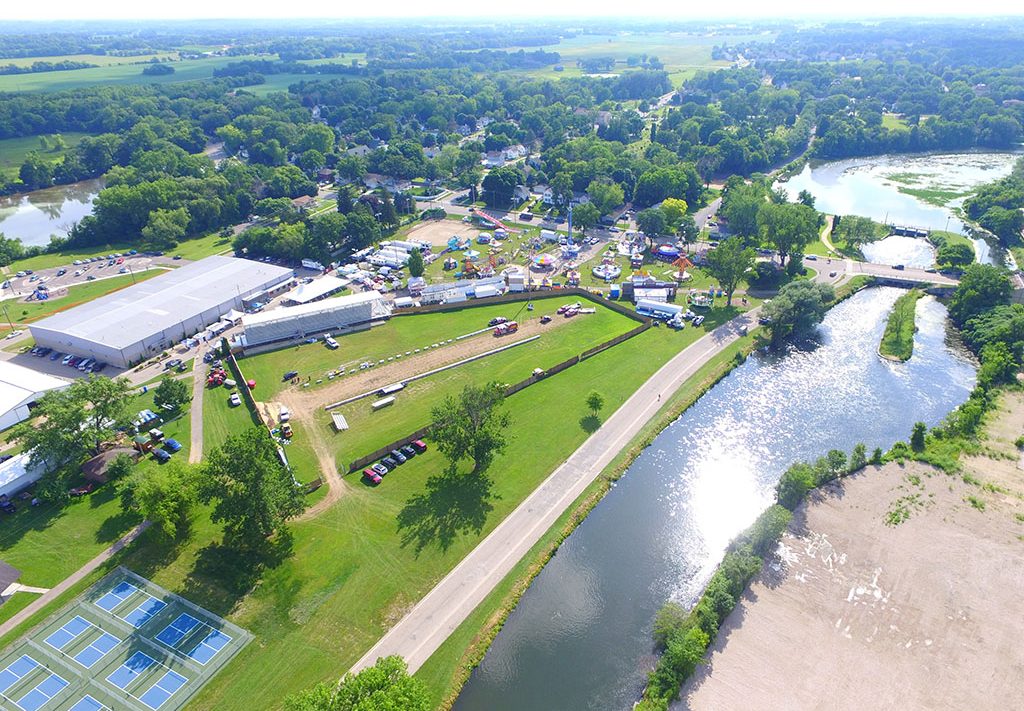Stoughton, Wisconsin, is a short 20-minute drive from the heart of Madison, and a charming riverfront community steeped in Norwegian tradition. Already home to 15 parks and a variety of passive and active recreational amenities, the City wanted to draw more attention to recreational opportunity along the Yahara River and partnered with MSA in the creation of a Master Plan for Mandt Park, which sits along its banks on the southern edge of the city.

33 acres in size, Mandt Park is prime for water-based recreation, especially considering that 15 of those acres are backwaters of the Yahara River. Stoughton asked MSA parks and recreation professionals to explore ways to improve the park, expand upon trail networks along the river, enhance pedestrian access and incorporate new and exciting amenities to draw visitors into the community.

MSA and the City agreed that a robust public engagement plan including a survey of local residents would best define the wants and needs for the future of Mandt Park. An online survey was used to collect these opinion with great success, and the partners soon had a comprehensive tally of thoughts pertaining to 10 questions about park use. In addition to the survey, MSA team members met with individual stakeholder groups to solicit feedback and ideas for park improvements. From this, three preliminary concepts were developed and presented to the public, City staff and Parks and Recreation Department committee for review.

The resulting Master Plan for Mandt Park is a colorful visualization for the park’s future, with a preferred design layout established from the collection of comments received. The plan builds upon an existing foundation of a ball field, basketball courts, play equipment, skateboard park and the Mandt Community Center. It adds a new splash pad, shelter and restroom building, pickleball/tennis courts, the relocation of the fairground grandstand, concessions and pull track for fair usage, a new canoe/kayak launch, pedestrian bridge, river overlook with fishing area, expanded multi-use path, new bathhouse with park shelter, enhanced playground area and improved open lawn with added green space, landscaping and picnic areas. The last phase of the master plan includes a new fair building/expo center that is expected to be a space for community events. All of the suggested improvements identified in the Mandt Park Master Plan allow for full ADA accessibility, allowing users of all abilities and levels of mobility to equally enjoy outdoor recreational opportunities.
The City of Stoughton Common Council unanimously approved the plan on Tuesday, June 9, 2020, and looks forward to beginning to implement some of the proposed improvements and becoming a destination of choice for recreation enthusiasts across the state.
