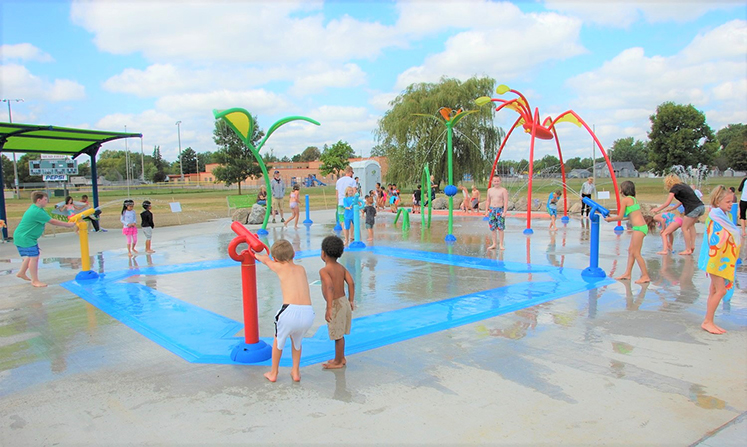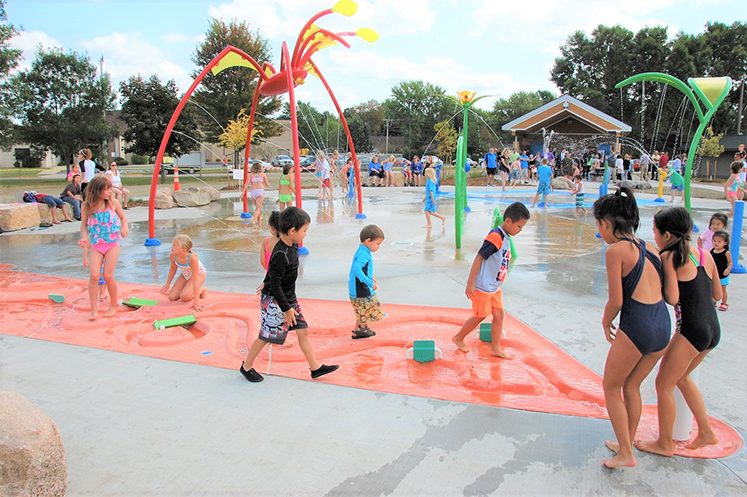Designing a multi-disciplinary, multi-phased master park plan
The City of Wisconsin Rapids serves a region of small cities, towns and villages encompassing nearly 63,000 residents, with a bustling seasonal tourist season as well. The MSA multidisciplinary municipal park design team—which included architecture, landscape architecture, civil, stormwater and electrical engineering services—developed and prepared a park master plan for the City.
The master plan for Mead Field includes a multi-phased approach that will ultimately result in three reoriented ball diamonds, centralized restrooms, batting cages, a maintenance building and materials yard, concessions and expanded viewing area to support league and tournament play. The new fields will include a men’s baseball field, junior league baseball field and a dedicated softball field. An existing parking lot will also be expanded to incorporate a safe drop-off area and an additional lot created as well. Other improvements include a multi-purpose green space, playgrounds, tennis courts, bicycle trail, open-air shelters, future events building and splash pad.

Complementing the local landscape
The first phase of the project included the construction of a splash pad with combination restroom/equipment area and open-air shelter.
The splash park was designed for users ranging from toddlers to teenagers, with a focus on active-play design features. Highlights include a water journey flow channel, custom-developed firefighter-style game with water cannons, large interactive water spider and a wide range of spray features and geysers. It also includes a pass-through water storage vessel that serves to reuse a portion of the splash park water for irrigation of nearby planting beds.
The mayor of Wisconsin Rapids worked diligently to engage the adjacent school and students to gather their input on the splash pad features prior to final selection. The design is themed with boulder outcroppings to tie in formations found along the Wisconsin River, which winds through the City. Boulder seat walls, shade structures and park furnishings also echo the surrounding environment.
Funding for this project was largely supported by the Legacy Foundation, which provided assistance to getting Phase I developed quickly, just in time for residents to enjoy throughout the heat of summer.

