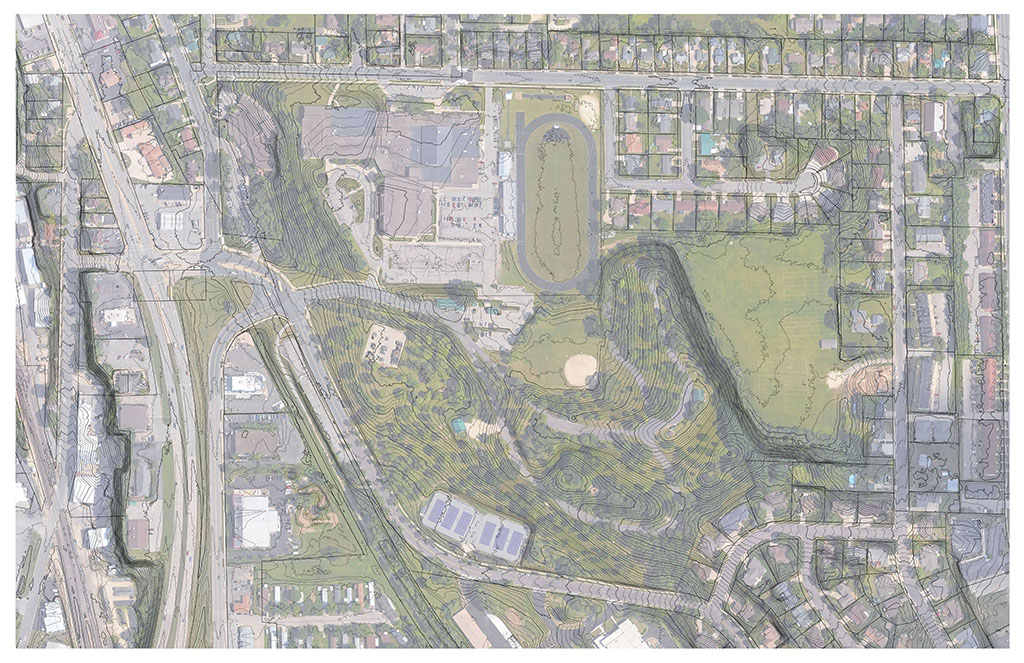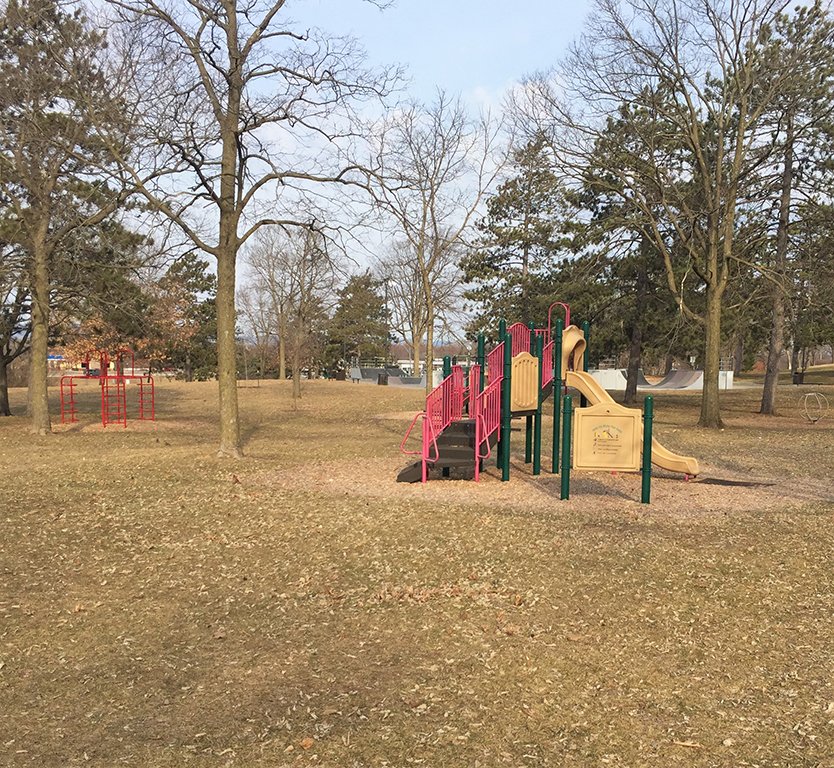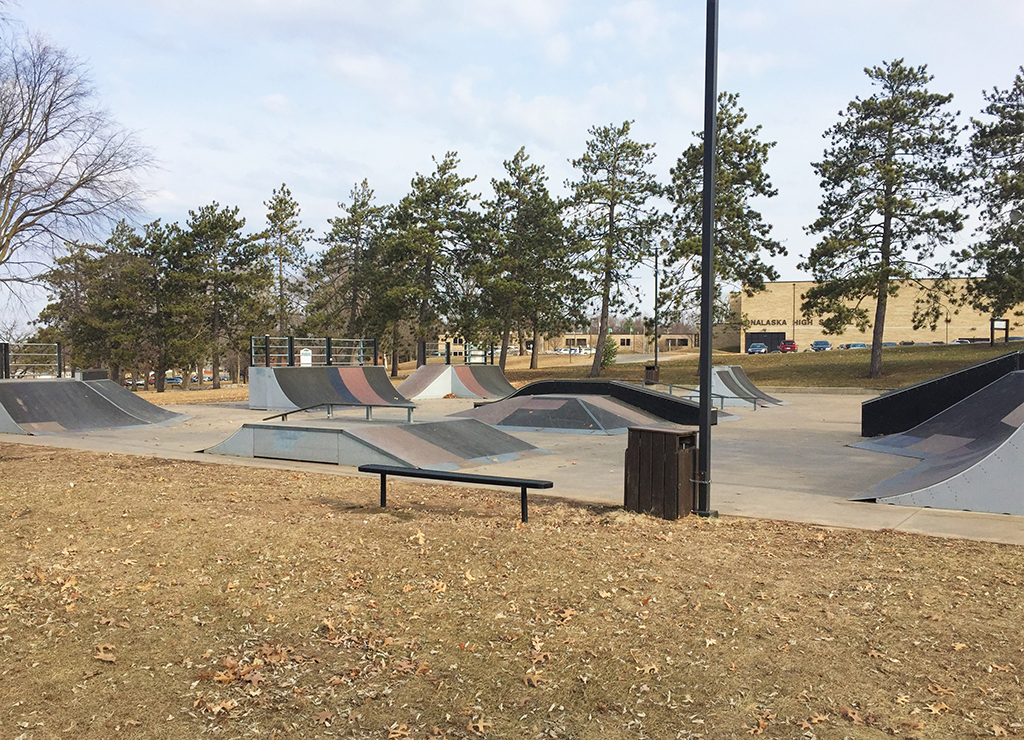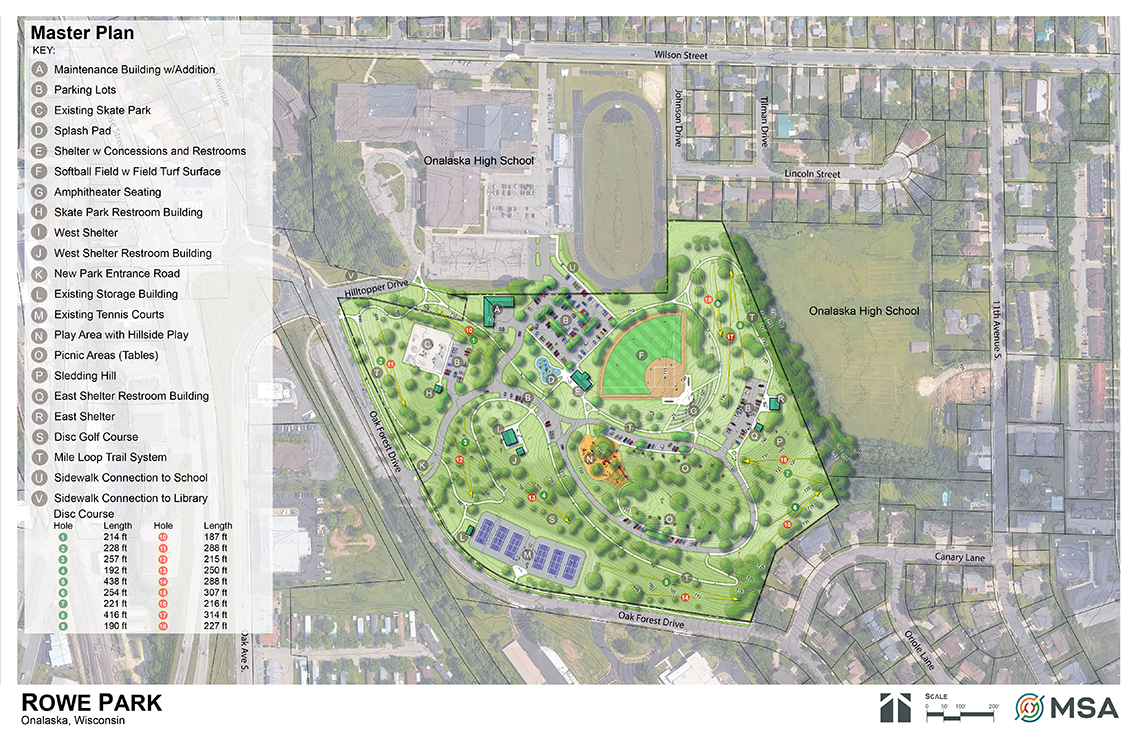Just inland from the banks of the Black River along the Minnesota-Wisconsin border lies Rowe Park. Thomas B. Rowe Park, to be exact, named for the founder of this growing community of over 18,000 residents.
The park site is beautiful and has long been a gathering place for area residents and visitors. It is also located directly adjacent to Onalaska High School and the public library, so it sees frequent year-round use by families and local school sports teams.

Onalaska city officials knew that upgrades were needed to ensure the longevity of this beloved community centerpiece. In 2019, the Parks and Recreation Board hired MSA to assist in the development of a new Master Plan for Rowe Park. The process included a comprehensive site analysis to study condition, park topography and opportunities for improvement. MSA also conducted a public engagement survey to gather constituent feedback and ideas about park upgrades. The result was the creation of conceptual designs as part of a Master Plan for Rowe Park—a guide for improvements and suggested timeline for implementation that would carry the park boldly into the future.

Existing Rowe Park Playground
MSA’s site analysis revealed a number of key factors: the terrain at Rowe Park is hilly. With panoramic views of the Mississippi River valley below, the highest point reaches 741 feet, while the lowest sits at 681 feet—an elevation change of 60 feet. This poses a challenge when it comes to accessible walkways and connections within the property and the ability to cohesively connect the park’s many amenities. Lighting throughout the park was also identified as needing upgrade, along with improved play and gathering areas, ADA-compliant connectivity, new restrooms, concessions and parking for users of all ages, levels of mobility and recreational areas of interest.
The public survey revealed a similar vision for park improvements. Nearly 600 residents participated in the survey and vocalized an interest in improving playground areas, with more variety of play for all ages, new shelters, restrooms and concession buildings, improved spectator seating for ball field areas, an expanded disc golf course and general enhancements to gathering spaces such as picnic areas, benches, and pavilions.

Existing Skate Park
By compiling public survey comments with site analysis findings, MSA developed conceptual designs for the City’s consideration. Recommended Rowe Park improvements are varied: upgraded parking and lighting throughout; new maintenance access areas; the addition of a new restroom building and parking at the existing skate park; construction of a new community splash pad with a separate concession/restroom building and outdoor shower pedestal to be shared by softball field participants; new picnic and open green space areas; expanded softball fields with new low-maintenance, high-volume synthetic turf; new terraced spectator seating; new park entrance road; resurfacing of tennis courts; upgraded and ADA-compliant play areas; a disc golf course expansion from nine to 18 holes; looping trail and walking paths throughout; sidewalk connections to the high school and adjacent public library; and, complementary landscaping and native plantings.

