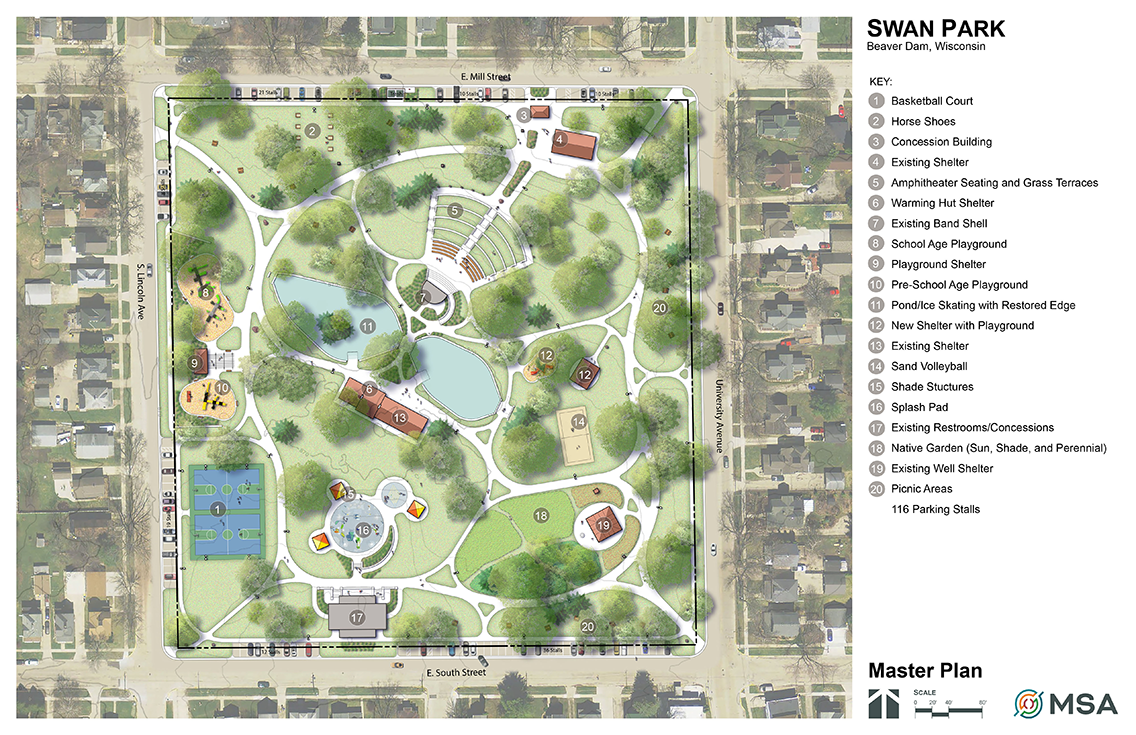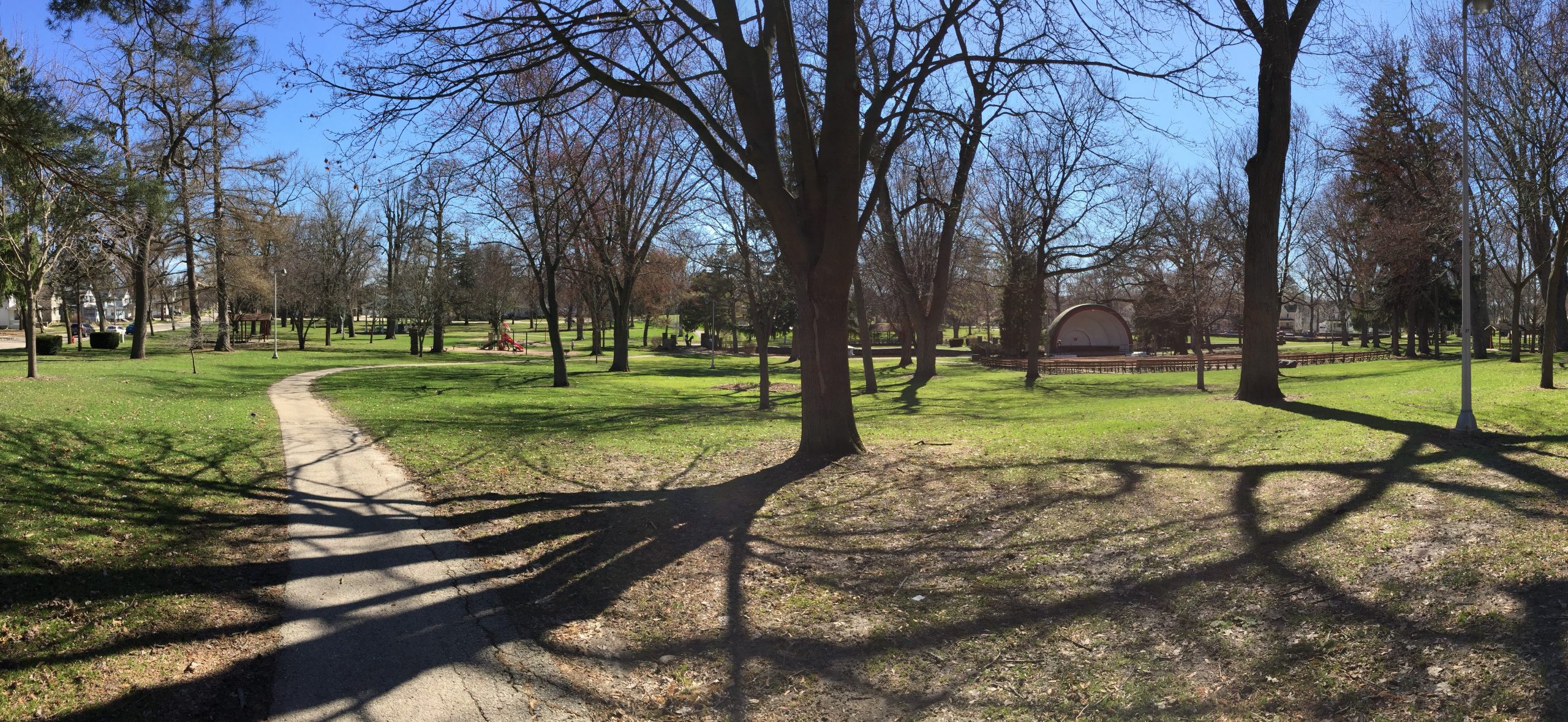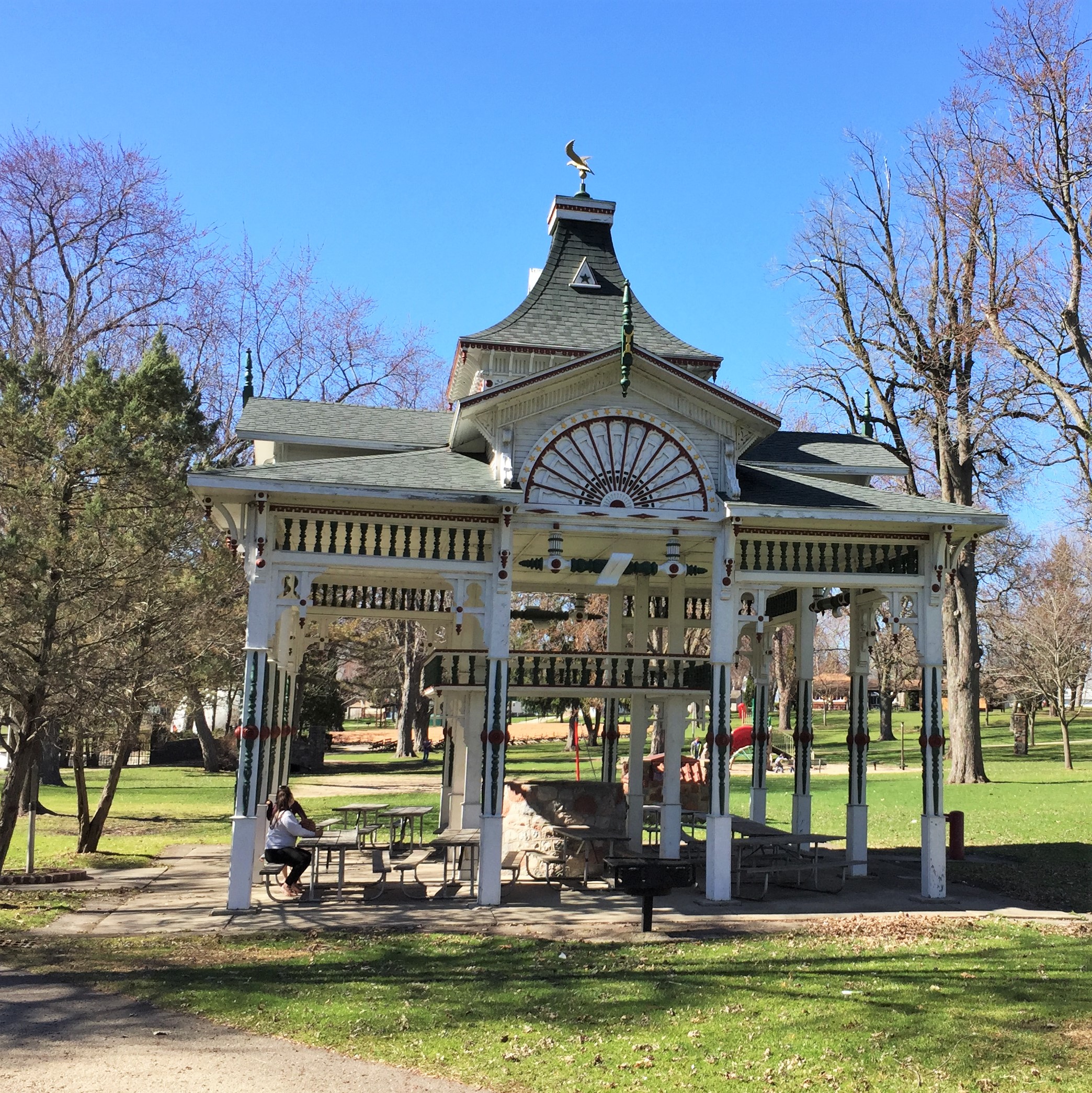Swan Park in the City of Beaver Dam, Wisconsin, is the community’s most heavily used park. Encompassing 10.5 acres and containing a play area, amphitheater/bandshell, wading pool, picnic shelters, lagoons, sport courts and the beautiful 1880s-era Vita Spring Park Pavilion, it is a favorite destination for summer concerts, fairs and recreation.
Swan Park was beginning to show its age, however, and the City hired MSA to lead a master planning effort to assess infrastructure and use, and create a vision to revitalize this beloved community gathering place. The Master Plan will allow the City to plan, budget and implement park improvements in a thoughtful and phased manner.

MSA began with a comprehensive site inventory and analysis of the park to review existing amenities, condition, accessibility, layout and functionality. This included a survey of park topography along with an evaluation of sun angles, wind speeds and predominant wind directions throughout every season.

Next, we initiated a robust public and stakeholder engagement effort to collect information about Swan Park from the vantage of the people who use it most. Utilizing public information meetings, interviews, and an online survey, MSA collected opinions on park use, needs and wants to inform and define conceptual designs for the Master Plan. 1,269 people participated in the online survey. Many voiced opinions of enjoying the park’s amphitheater for musical events, visiting for the annual community arts and crafts fair and Christmas light display and making the park a destination for general recreation, walking and family time. A number of people voted to either renovate or replace the existing pool, which had fallen to disrepair and was beginning to reach the end of its useful life. Better lighting and walking trails were also top priorities.
The physical planning portion of the project consisted of concept planning and plan refinement, with concept plan alternatives presented to the City for review and comment. These ideas and opinions coalesced to form the final Comprehensive Master Plan, with recommendations for project phasing, a timeline for implementation and an estimation of costs for each phase.

The Comprehensive Master Plan for Swan Park outlines a variety of exciting park enhancements and upgrades that will carry it confidently into the future. A new walking path will wind through the property past the park’s original stone light posts and columns. The amphitheater will continue to be a focal point, with grass terraces added for increased seating, picnicking and play areas during events. The deteriorating wading pool will be replaced with a vibrant new splash pad to provide safe, accessible aquatic play for visitors of all ages and abilities. A new garden will be added near the historic Vita Spring Park Pavilion, and repairs will be made to existing lagoons and retaining walls to bring the fountains back to life — a central theme of this property which is home to a renowned ancient spring and former resort and spa. The playground areas will also be upgraded, adding a second basketball court, improved horseshoe court, new sand volleyball court and shade structures. Access and ramps to park amenities and parking areas will all be ADA compliant. Site landscaping will include native gardens and strategic plantings of sun, shade and perennial plant varieties that will be resilient and low maintenance.
When complete, Swan Park will continue to shine as a beloved gathering place — one that retains its historic character while celebrating the next phase of its evolution, with water and community camaraderie remaining at the heart of its legacy.
