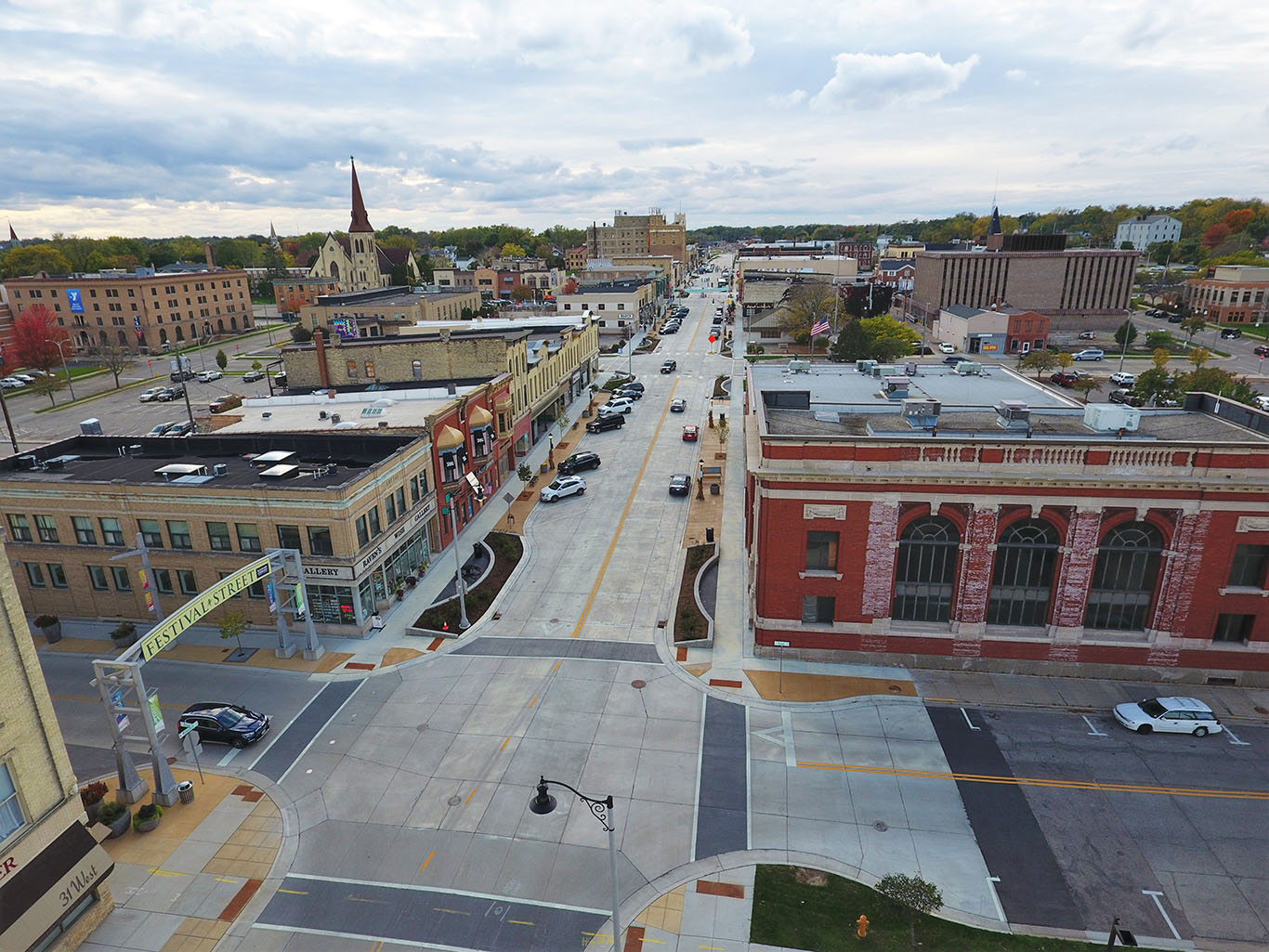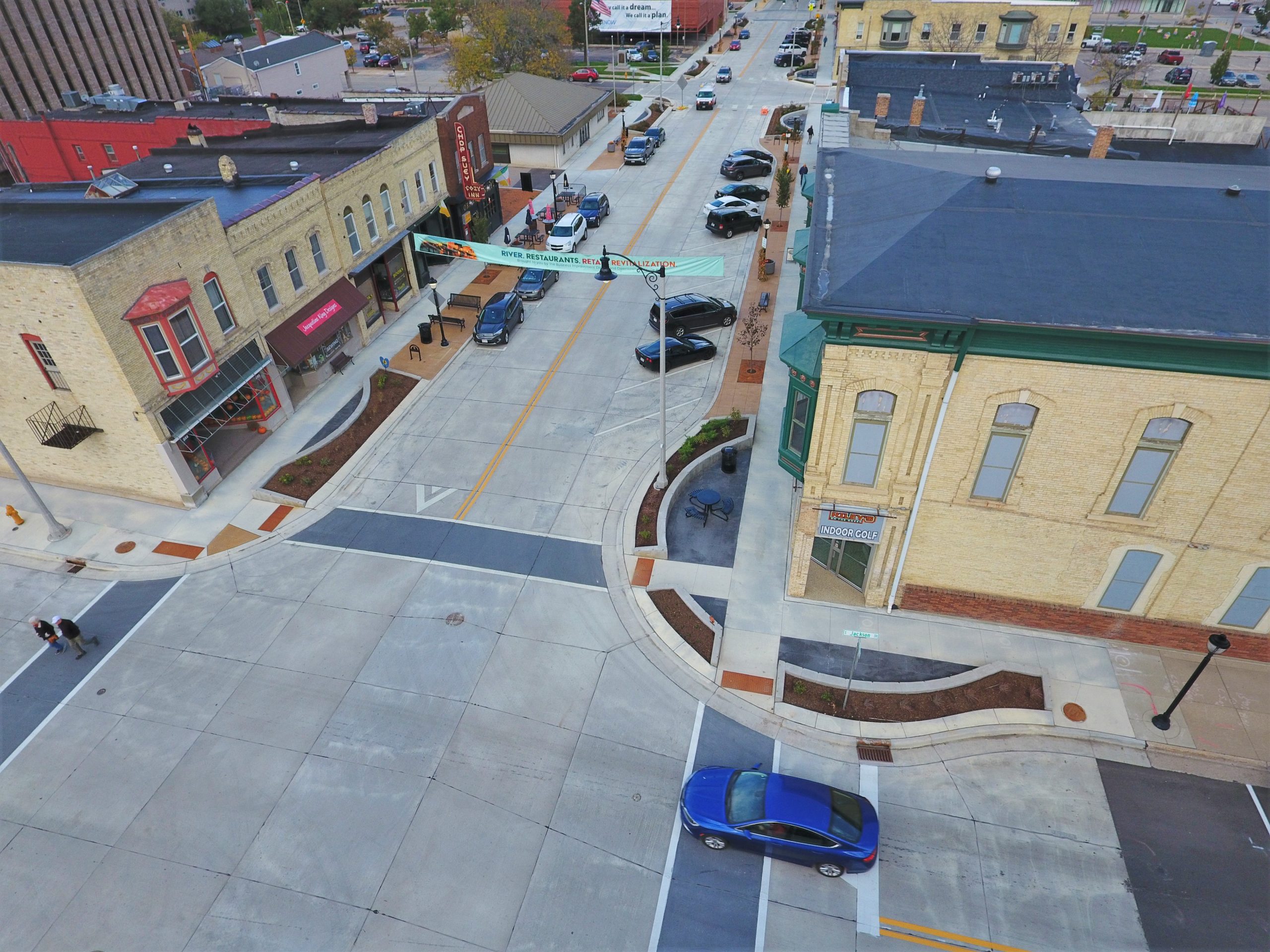The transformation of West Milwaukee Street in downtown Janesville rehabilitates a busy deteriorating roadway, overhauls 130-year-old utilities, corrects road grades to achieve ADA compliance, and boosts safety, accessibility and traffic flow within a bustling historic district. The result fuses aesthetic charm with modern amenities to inspire economic growth and community engagement.
Traffic flow throughout the corridor had become a challenge, with roadway geometrics, turn lanes and parking spots interfering with the safe passage of vehicles and pedestrians. MSA’s design eliminates dedicated turn lanes and delivers two narrower travel lanes to slow vehicle speeds and create larger terraces while still maintaining enough width to accommodate both intersection turning and passing movements. The design also removes three unwarranted traffic signals and replaces them with innovative raised intersections. Here, the vertical profile of the entire intersection is slightly raised, poured by hand to achieve a noticeable yet safe means to calm traffic. This design is one of the first within the area and the first implemented as part of a WisDOT Local Program project.

Site grading along the project corridor posed a challenge, as the prior road sloped significantly from west to east, ranging from nearly flat in some areas to others in excess of 3% grade — resulting in several vertical feet of variance. This required a great deal of fill, grading, road profile and cross-section manipulation to bring the roadway surface to an appropriate height while also tying into new sidewalk, intersection approaches and terraces.
Other pedestrian improvements included the widening and updating of all sidewalk to be ADA compliant, upgrades to nearly 60 business entrances and steps to above-business apartments to meet code requirements, ladder-style pavement markings at intersections to maximize visibility, updated curb ramps with detectable warning fields, new concrete bus stop pads, and the addition of sidewalk bump-out areas to bring pedestrians closer to the travel lanes, increasing visibility and shortening the crossing length and duration time.
Aging utilities were also replaced with this project, such as the City’s approximately 130-year-old water main system. MSA replaced and upgraded sizing for over 5,600 feet of water and stormwater lines, including the testing and replacement of all lead service line pipes along the project path to meet compliance with the new EPA Lead and Copper Rule deadline of October 16, 2024.

The project upgrades a deteriorating downtown corridor, while also honoring the historic charm of the area and preserving design and code nuances within the designated West Milwaukee Street Historic District. Visitors can now enjoy a variety of all-season picnic tables and benches along the sidewalks, graceful C-shaped raised concrete planters at intersections — all designed to also be seating height — widened sidewalks, pedestrian bump-outs at intersections, gold- and charcoal-hued concrete terraces, seating areas and crosswalks, movable concrete planters, and plentiful trash receptacles to keep the streets clean. Finishing touches include ornamental pendant and acorn street lamps that mirror the original character of the historic district, tree grates and bike racks engraved with the City of Janesville logo, all new tree plantings and native landscaping, and ample electrical outlets to support downtown decorations and events.
