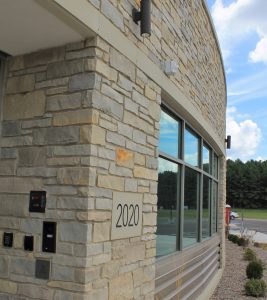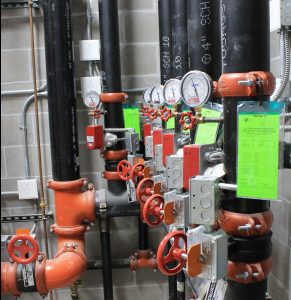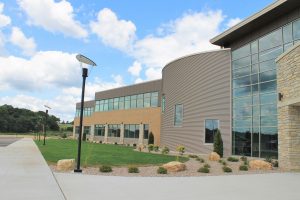The School District of Wisconsin Dells found itself facing a number of challenges pertaining to school infrastructure and an increasing student population. What became evident during long-range facilities planning efforts in 2013 was that the region urgently needed a new high school. Yet, in the interest of repurposing existing school properties, the district began making plans to relocate student bodies in order to accommodate the new development: one school would be converted to a stand-alone elementary school, the old high school would transition to become the middle school, and a new high school campus would host approximately 650 students in grades 9-12.
Work on the new 209,000-square-foot Wisconsin Dells High School began in 2018 after approval of a large school bond referendum. It was to be developed on an 80-acre site near Trapper’s Turn Golf Course on the northeastern edge of the community.

The school district and project stakeholders recognized that, due to consistent residential growth, the new facility would need to be designed to be expandable, with room to accommodate potential additional school and administrative buildings and amenities.
Architectural design for the project was led by Plunkett Raysich Architects of Madison, a partner of the MSA MEP team for over 25 years. Together, the organizations have completed some of the largest school projects in the state of Wisconsin. For the Wisconsin Dells project, MSA led the design of key electrical and plumbing systems within the facility. This also included complete security, keyless entry, closed-circuit cameras, media delivery, sound systems, data, wireless access and fiber infrastructure to support all things technology.
Plumbing design consisted of piping for all facility mechanicals, restrooms and kitchen, as well as gas line plumbing to science rooms with emergency stop valves. Fire protection sprinklers were also installed throughout.

MSA, along with Plunkett Raysich and Point of Beginning Inc., recently completed the school’s athletic field facilities including electrical and plumbing engineering services for a new concessions building and lighting and sound to the new football complex. This building is designed to allow for seasonal heating and winterizing and includes accommodations for concessions equipment and a fiber feed running to and from the high school building. The athletic fields, concessions and restroom facilities are highly anticipated school amenities that will support local football, baseball, track and field activities. The property is also primed and ready to accommodate growth, with a proposed auditorium, greenhouse and additional campus buildings being considered for future phases of the project.

