“Visualize this thing that you want. See it, feel it, believe in it. Make your mental blueprint, and begin to build.” – Robert Collier
When a key component of community infrastructure has reached the end of its useful life, it can be difficult to visualize a path toward something different, especially something new. Making the decision to upgrade a Wastewater Treatment Facility is a big one, with a myriad of important details to attend to. Mental visualization is one thing. Relying upon more modern technologies such as visualization software, simulations, high-quality 3D renderings, virtual reality and aerial imaging is quite another. These innovations are changing the way we approach project design and allowing municipalities to make more holistic and informed decisions about critical (and oftentimes expensive) infrastructure projects.
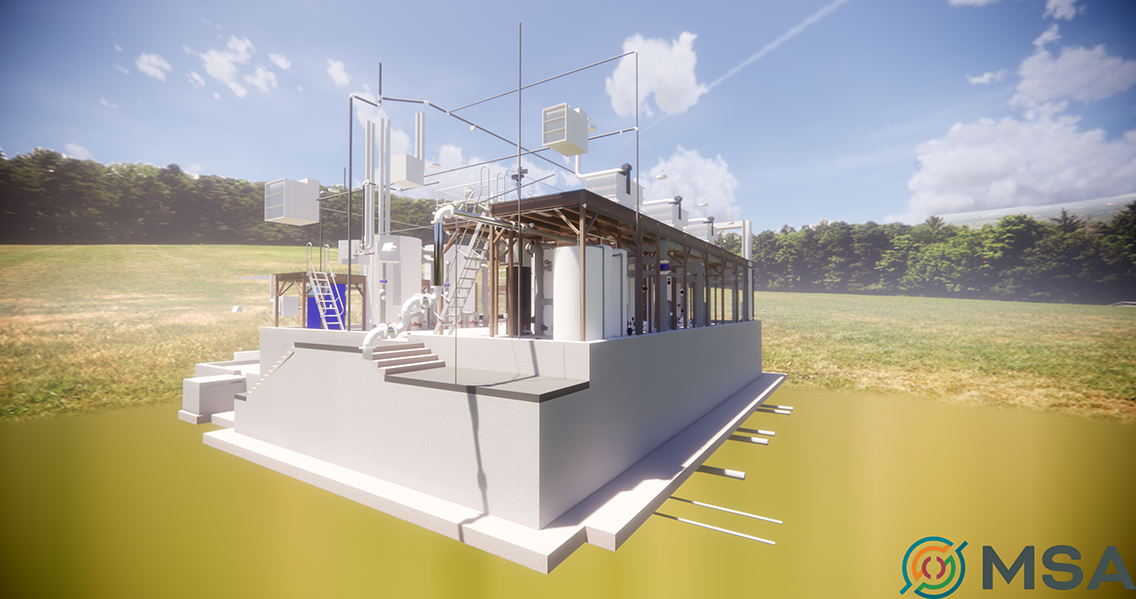
Visualizing internal components for wastewater treatment as part of a new fish hatchery project in Wisconsin.
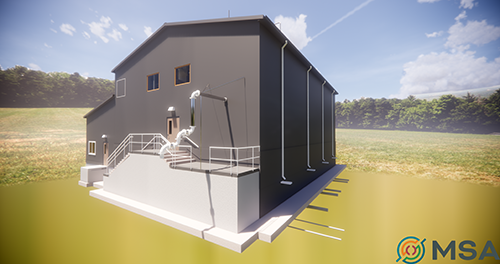
A finished-product rendering of a proposed wastewater treatment plant.
Visualizing site constraints and functionality
The decision to construct a new Wastewater Treatment Facility first requires consideration of the size and availability of potential sites. Since treatment facilities are generally located close to a waterbody or wetland, available and sufficiently-sized real estate can be difficult to find. Envisioning how—and where—to place a new facility is where visualization software and 3D modeling first comes into play.
The use of BIM—or Building Information Modeling—and supportive software such as Revit®, allows engineers to generate digital representations of the physical and functional characteristics of places. These tools are extremely helpful in the planning and design phases of a project, providing clients with an intelligent three-dimensional model with interactive capabilities so that all stakeholders can best imagine the perfect location, position and functionality of systems within the facility.
Take things up a notch by including aerial footage obtained by drones. Here, a licensed Aerial Solutions team spends time conducting flights at the proposed site. Photography and video are gathered, then paired with scanning technology and modeling software to create 3D renderings of what a final product might look like. The result is an extremely realistic, more digestible visual deliverable than traditional two-dimensional engineering drawings.
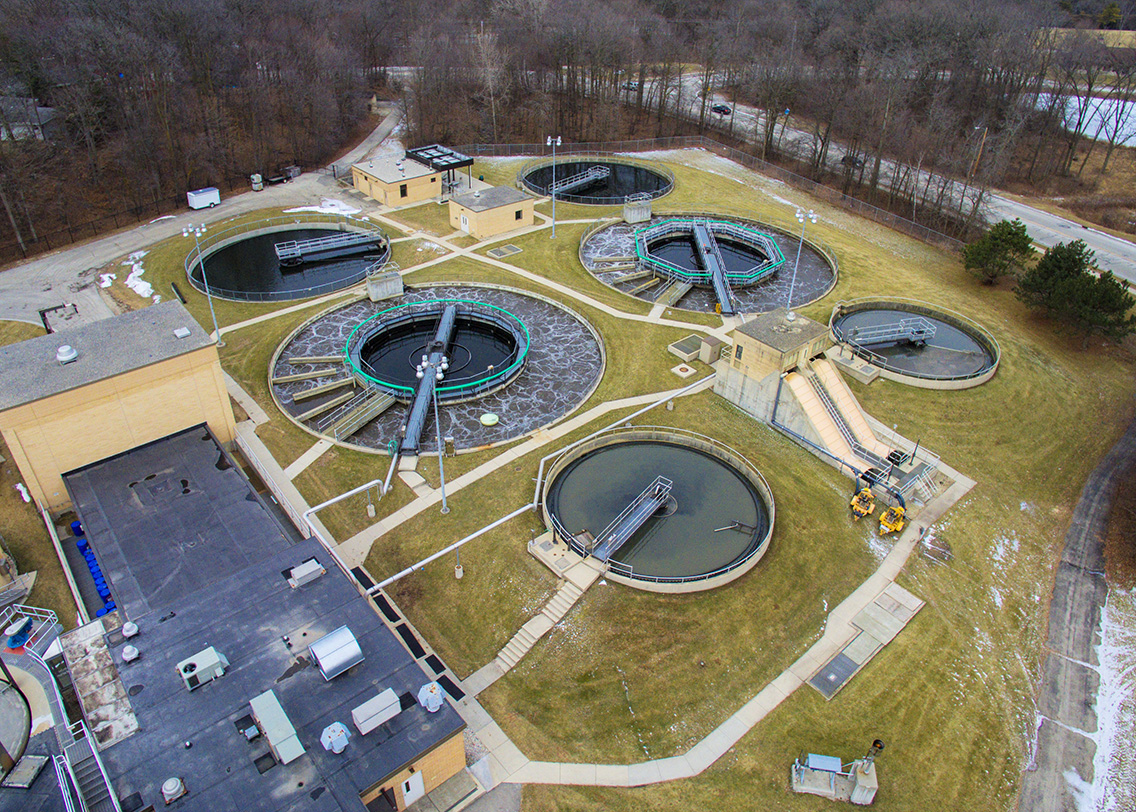
Drone imagery was used to develop a wastewater facilities plan for Grafton, Wisconsin.
The internal workings
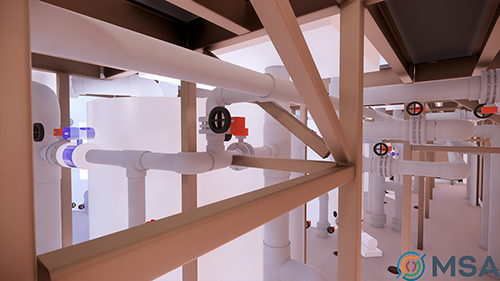
Visualization software reveals a potential conflict between piping and structural elements.
The next phase involves taking a virtual look at the internal systems of the new facility. What will the layout be, where will the vital equipment be housed, where will utilities run? Here, things turn intrinsically functional. This stage provides assurance that the physical space is designed properly and will fulfill operations as needed. It also allows for vital feedback by those in charge of operations. By being able to visualize the space, a wastewater operator can visualize their daily routine and provide the engineers with critical feedback on the layout and functionality of the building. Is there enough room to adequately run and maintain equipment? Does the layout support a smooth and efficient daily routine?
In addition, visualization affords the design team the opportunity to spot any potential conflicts within the system. An example of this might be the realization that a structural component of the building interferes with the location of a critical pipeline, causing difficult construction. Or, that more space could be afforded around a piece of equipment for proper operation and maintenance. Finding potential issues early avoids unnecessary construction challenges, change orders, delays in the project timeline or undue expense.
Designing for client preference
After reviewing the finer details of the design phase, the engineers and client are now able to take a step back and absorb the project from a more expanded vantage. This is where a more interactive virtual user experience comes into play. By utilizing a variety of software programs, we are able to create a virtual walk-through of the new facility for the client. With the same realism as modern-day video games, these virtual tours can be experienced on any computer or mobile platform, but can also be taken to the next level and explored using Virtual Reality (VR) headsets. VR offers the ability to browse the space from the seeing-eye of the user, to look around and truly get a sense of scale and detail of the project. This provides some of the most useful feedback on the design of the new facility, and can be shared with a variety of stakeholders and citizens to elicit a wide variety of input and generate excitement about being involved in the process.
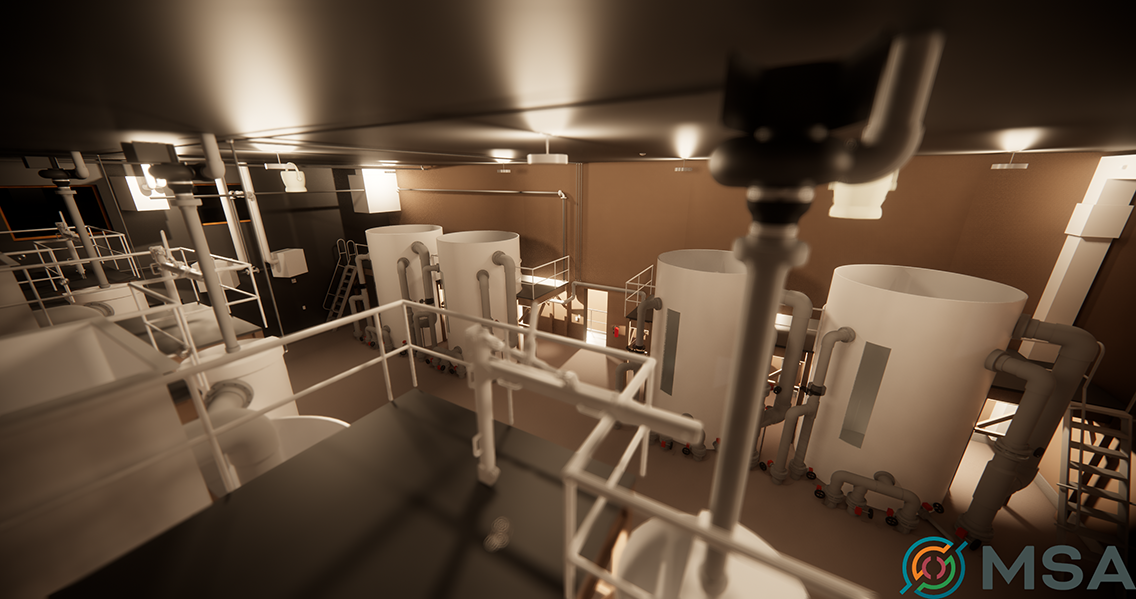
An interior rendering of operations for a wastewater treatment plant project in Wisconsin.
Bringing vision to life
Whether used to plan for a new wastewater treatment plant or for any number of other community projects, we have entered into an era where technology allows us to dream, design and build as never before. From early real estate acquisition through preliminary design and construction, these new solutions allow engineers and clients to think big, design efficiently and produce the most successful final product.
